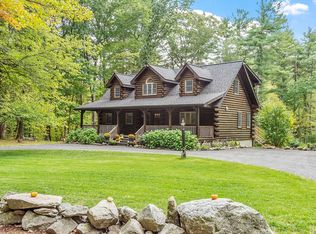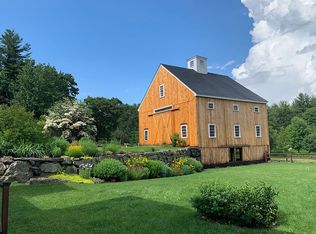Sold for $1,265,000
$1,265,000
34 Mill Rd, Harvard, MA 01451
4beds
3,380sqft
Single Family Residence
Built in 2000
2.76 Acres Lot
$1,293,700 Zestimate®
$374/sqft
$4,796 Estimated rent
Home value
$1,293,700
$1.18M - $1.41M
$4,796/mo
Zestimate® history
Loading...
Owner options
Explore your selling options
What's special
Step into timeless elegance with this exceptional 3,300+ sq ft Colonial nestled on over 2.5 serene acres. The heart of the home—a spacious, sunlit kitchen—features granite countertops, stainless steel appliances, abundant cabinetry, and sliding doors that open to an expansive deck overlooking a peaceful babbling brook and lush woodland views. The inviting family room, complete with a gas fireplace, along with formal dining and living rooms, and first floor office creates the perfect setting for entertaining or quiet evenings at home. Upstairs, the generous primary suite offers a walk-in closet and a private ensuite bath, while three additional well-proportioned bedrooms share a full hall bath. A finished walk-up attic and a bonus room over the garage provide endless possibilities. Freshly painted inside and out and thoughtfully updated, this home is ideally located in a highly-rated school district, walking distance to town playing fields, and easy access to highway.
Zillow last checked: 8 hours ago
Listing updated: June 30, 2025 at 04:51am
Listed by:
Suzanne Dutkewych 978-302-2824,
Hazel & Company 978-456-3307,
Natalia Dutkewych 978-844-2498
Bought with:
Nathan Jenkins
Keller Williams Realty
Source: MLS PIN,MLS#: 73367340
Facts & features
Interior
Bedrooms & bathrooms
- Bedrooms: 4
- Bathrooms: 3
- Full bathrooms: 2
- 1/2 bathrooms: 1
Primary bedroom
- Features: Bathroom - Full, Bathroom - Double Vanity/Sink, Cathedral Ceiling(s), Walk-In Closet(s), Flooring - Wood
- Level: Second
- Area: 234
- Dimensions: 13 x 18
Bedroom 2
- Features: Closet, Flooring - Wood
- Level: Second
- Area: 182
- Dimensions: 13 x 14
Bedroom 3
- Features: Closet, Flooring - Wood
- Level: Second
- Area: 182
- Dimensions: 13 x 14
Bedroom 4
- Features: Closet, Flooring - Wood, Window(s) - Picture
- Level: Second
- Area: 110
- Dimensions: 10 x 11
Bathroom 1
- Features: Bathroom - Half, Flooring - Stone/Ceramic Tile
- Level: First
- Area: 24
- Dimensions: 3 x 8
Bathroom 2
- Features: Bathroom - Full, Bathroom - Double Vanity/Sink, Bathroom - Tiled With Shower Stall, Closet - Linen, Flooring - Stone/Ceramic Tile
- Level: Second
- Area: 50
- Dimensions: 5 x 10
Bathroom 3
- Features: Bathroom - Full, Bathroom - Double Vanity/Sink, Bathroom - Tiled With Tub & Shower, Cathedral Ceiling(s), Flooring - Stone/Ceramic Tile
- Level: Second
- Area: 140
- Dimensions: 10 x 14
Dining room
- Features: Flooring - Wood, Wainscoting, Lighting - Pendant
- Level: First
- Area: 182
- Dimensions: 13 x 14
Family room
- Features: Cathedral Ceiling(s), Flooring - Wood, Balcony / Deck, Deck - Exterior, Exterior Access
- Level: First
- Area: 255
- Dimensions: 15 x 17
Kitchen
- Features: Flooring - Wood, Dining Area, Balcony / Deck, Countertops - Stone/Granite/Solid, Kitchen Island, Deck - Exterior, Exterior Access, Open Floorplan, Recessed Lighting, Slider, Stainless Steel Appliances, Wine Chiller, Lighting - Pendant
- Level: Main,First
- Area: 304
- Dimensions: 16 x 19
Living room
- Features: Flooring - Wood
- Level: First
- Area: 182
- Dimensions: 13 x 14
Office
- Features: Flooring - Wood, French Doors
- Level: Main
- Area: 100
- Dimensions: 10 x 10
Heating
- Baseboard, Oil
Cooling
- Central Air
Appliances
- Included: Water Heater
- Laundry: First Floor
Features
- Home Office, Bonus Room, Game Room
- Flooring: Wood, Tile, Carpet, Flooring - Wood, Flooring - Wall to Wall Carpet
- Doors: French Doors
- Basement: Full,Walk-Out Access,Interior Entry
- Number of fireplaces: 1
- Fireplace features: Family Room
Interior area
- Total structure area: 3,380
- Total interior livable area: 3,380 sqft
- Finished area above ground: 3,380
Property
Parking
- Total spaces: 6
- Parking features: Attached, Paved Drive
- Attached garage spaces: 2
- Uncovered spaces: 4
Features
- Patio & porch: Deck
- Exterior features: Deck
- Waterfront features: Lake/Pond, Beach Ownership(Public)
Lot
- Size: 2.76 Acres
Details
- Parcel number: M:12 B:38 L:1,4124725
- Zoning: res
Construction
Type & style
- Home type: SingleFamily
- Architectural style: Colonial
- Property subtype: Single Family Residence
Materials
- Frame
- Foundation: Concrete Perimeter
- Roof: Shingle
Condition
- Year built: 2000
Utilities & green energy
- Electric: 200+ Amp Service
- Sewer: Private Sewer
- Water: Private
Community & neighborhood
Community
- Community features: Public Transportation, Shopping, Pool, Tennis Court(s), Park, Walk/Jog Trails, Stable(s), Golf, Medical Facility, Laundromat, Bike Path, Highway Access, Public School, T-Station
Location
- Region: Harvard
Price history
| Date | Event | Price |
|---|---|---|
| 6/25/2025 | Sold | $1,265,000-2.6%$374/sqft |
Source: MLS PIN #73367340 Report a problem | ||
| 5/12/2025 | Contingent | $1,299,000$384/sqft |
Source: MLS PIN #73367340 Report a problem | ||
| 4/30/2025 | Listed for sale | $1,299,000+119.2%$384/sqft |
Source: MLS PIN #73367340 Report a problem | ||
| 4/10/2001 | Sold | $592,680$175/sqft |
Source: Public Record Report a problem | ||
Public tax history
| Year | Property taxes | Tax assessment |
|---|---|---|
| 2025 | $15,753 +5.6% | $1,006,600 +0.5% |
| 2024 | $14,924 -0.6% | $1,001,600 +10.8% |
| 2023 | $15,017 +5.4% | $904,100 +13.6% |
Find assessor info on the county website
Neighborhood: 01451
Nearby schools
GreatSchools rating
- 8/10Hildreth Elementary SchoolGrades: PK-5Distance: 1.2 mi
- 10/10The Bromfield SchoolGrades: 9-12Distance: 1.1 mi
Schools provided by the listing agent
- Elementary: Hildreth
- Middle: Bromfield
- High: Bromfield
Source: MLS PIN. This data may not be complete. We recommend contacting the local school district to confirm school assignments for this home.
Get a cash offer in 3 minutes
Find out how much your home could sell for in as little as 3 minutes with a no-obligation cash offer.
Estimated market value$1,293,700
Get a cash offer in 3 minutes
Find out how much your home could sell for in as little as 3 minutes with a no-obligation cash offer.
Estimated market value
$1,293,700

