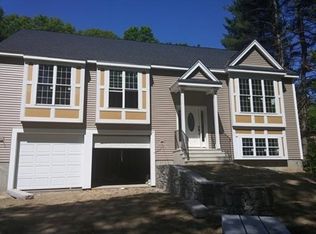Reduced to sell ! Home needs a buyer that sees the value of this setting or a handyman that is creative and with energy to make this home a happy residence? Spacious rooms, pine and hardwood floors, mudroom, workshop, porch, shed, garage. Also a 14x20 cement floor screen house (ready to be screened). Septic design and cost for installation available . Young furnace and hot water tank. Roof approx. 8 years. A gorgeous Lot !! Excellent access to park and major routes.
This property is off market, which means it's not currently listed for sale or rent on Zillow. This may be different from what's available on other websites or public sources.
