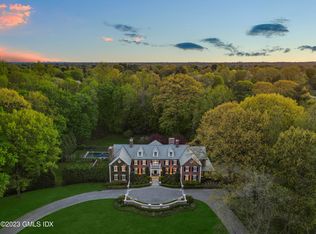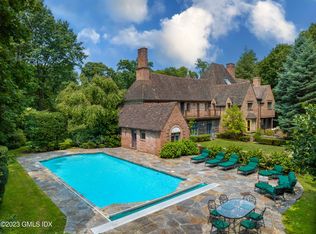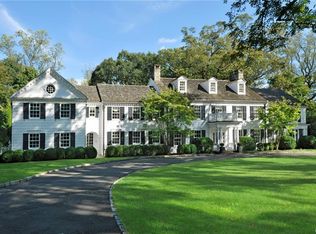Deer Park Association six bedroom home on 2.5 private acres. This classic home was just renovated in 2018. Enter a limestone foyer which opens to the spacious and light filled rooms. Elegant living room with stone fireplace, three-exposure solarium, formal dining room with custom cabinetry and cozy library with fireplace. Gourmet kitchen with two spacious, marble topped center islands, a butler's pantry with temp-controlled wine room and breakfast area all adjacent to family room with custom built-ins and fireplace. Handsome great room with vaulted ceiling and wet-bar. A mudroom with access to 3 car attached garage completes the main level. Upstairs, a sophisticated master suite with fireplace, two walk-in closets, a limestone bathroom with a steam shower and a soaking tub. Five additional bedrooms, five full bathrooms and an office. Outside enjoy expansive flagstone terraces with stone fountain, a heated pool and gardens all minutes to town. The property benefits from Town water, Town sewer and Natural Gas. Leslie McElwreath, Exclusive Agent c: 917.539.3654
This property is off market, which means it's not currently listed for sale or rent on Zillow. This may be different from what's available on other websites or public sources.


