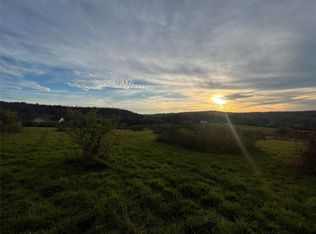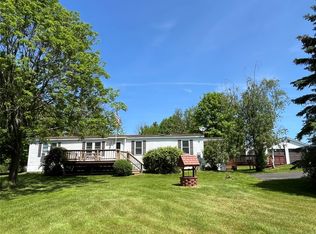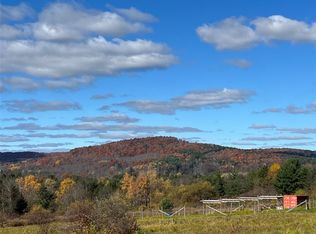Sold for $360,000 on 08/03/23
$360,000
34 Midland Rd, Nineveh, NY 13813
3beds
2,600sqft
Single Family Residence
Built in 2000
6.01 Acres Lot
$411,200 Zestimate®
$138/sqft
$2,577 Estimated rent
Home value
$411,200
$391,000 - $436,000
$2,577/mo
Zestimate® history
Loading...
Owner options
Explore your selling options
What's special
Breathtaking brick two story home. This home offers 3BR, 2.5BA situated on 6.01 acres with views for miles! Modern Kit w/granite countertops, large eat in area w/slider to new trex deck, formal dining w/new bamboo hardwood, Family room & office all on first floor. Upstairs find a cozy loft, Mstr Suite, updated baths, 2nd Flr laundry! Downstairs is waiting to be finished w/endless potential. Many newer updates, new gar doors, 10,000w electric heater,& full attic for storage. Terraced back yard w/custom landscaping including 2 large rock retaining walls, added gutters, levels of under drain ,herb garden, stamped/stained concrete sidewalk, shed/greenhouse, & planted 16 white pine trees on edge of property. New whole house water purification system, Pressure tank, new hot water heater and freshly painted throughout. 5min to town of Afton & all local businesses/restaurants. 15min to Sidney, 5mins to I-88/10 mins to NY-17 & 20min to Binghamton. Make your move & make this house your home!
Zillow last checked: 8 hours ago
Listing updated: August 17, 2023 at 04:59am
Listed by:
Tanisha Dugon,
eXp REALTY
Bought with:
Jack Campbell, 10401326997
eXp REALTY
Source: GBMLS,MLS#: 321656 Originating MLS: Greater Binghamton Association of REALTORS
Originating MLS: Greater Binghamton Association of REALTORS
Facts & features
Interior
Bedrooms & bathrooms
- Bedrooms: 3
- Bathrooms: 3
- Full bathrooms: 2
- 1/2 bathrooms: 1
Primary bedroom
- Level: Second
- Dimensions: 13.8X16.2 + Closet 8.5X8
Bedroom
- Level: Second
- Dimensions: 11.1X12.11
Bedroom
- Level: Second
- Dimensions: 11.2X13
Primary bathroom
- Level: Second
- Dimensions: 8.5X8.5
Bathroom
- Level: Second
- Dimensions: 9.3X5.8
Bonus room
- Level: First
- Dimensions: 5.8X9.2 Mudroom
Dining room
- Level: First
- Dimensions: 11.5X13.7
Family room
- Level: First
- Dimensions: 19X12.6
Foyer
- Level: First
- Dimensions: 9X11.5
Half bath
- Level: First
- Dimensions: 4.6X6.4
Kitchen
- Level: First
- Dimensions: 13.2X25.11 w/ eat-in area
Laundry
- Level: Second
- Dimensions: 8.5X6.4
Loft
- Level: Second
- Dimensions: 8.10X8
Office
- Level: First
- Dimensions: 12.7X10.8
Heating
- Baseboard
Appliances
- Included: Cooktop, Dishwasher, Oil Water Heater, Range, Refrigerator
Features
- Cathedral Ceiling(s), Vaulted Ceiling(s), Walk-In Closet(s), Workshop
- Flooring: Carpet, Hardwood, Tile
Interior area
- Total interior livable area: 2,600 sqft
- Finished area above ground: 2,600
- Finished area below ground: 0
Property
Parking
- Total spaces: 2
- Parking features: Attached, Garage, Two Car Garage, Garage Door Opener, Oversized, Parking Space(s)
- Attached garage spaces: 2
Features
- Levels: Two
- Stories: 2
- Patio & porch: Covered, Deck, Open, Porch
- Exterior features: Deck, Landscaping, Mature Trees/Landscape, Porch
Lot
- Size: 6.01 Acres
- Dimensions: 6.01 acres
- Features: Sloped Up
Details
- Parcel number: 03428908600000010050000000
Construction
Type & style
- Home type: SingleFamily
- Architectural style: Two Story
- Property subtype: Single Family Residence
Materials
- Brick
- Foundation: Basement
Condition
- Year built: 2000
Utilities & green energy
- Sewer: Septic Tank
- Water: Well
Community & neighborhood
Location
- Region: Nineveh
- Subdivision: Lot Layout Turkey Rdg
Other
Other facts
- Listing agreement: Exclusive Right To Sell
- Ownership: OWNER
Price history
| Date | Event | Price |
|---|---|---|
| 8/3/2023 | Sold | $360,000+10.8%$138/sqft |
Source: | ||
| 6/21/2023 | Contingent | $325,000$125/sqft |
Source: | ||
| 6/13/2023 | Listed for sale | $325,000+12.1%$125/sqft |
Source: | ||
| 1/16/2020 | Listing removed | $289,900$112/sqft |
Source: Howard Hanna - Vestal/Binghamton #218368 Report a problem | ||
| 8/12/2019 | Price change | $289,900-1.9%$112/sqft |
Source: Howard Hanna - Vestal/Binghamton #218368 Report a problem | ||
Public tax history
| Year | Property taxes | Tax assessment |
|---|---|---|
| 2024 | -- | $145,600 |
| 2023 | -- | $145,600 |
| 2022 | -- | $145,600 +12% |
Find assessor info on the county website
Neighborhood: 13813
Nearby schools
GreatSchools rating
- 6/10Afton Elementary SchoolGrades: PK-5Distance: 2.5 mi
- 5/10Afton Junior Senior High SchoolGrades: 6-12Distance: 2.5 mi
Schools provided by the listing agent
- Elementary: Afton
- District: Afton
Source: GBMLS. This data may not be complete. We recommend contacting the local school district to confirm school assignments for this home.


