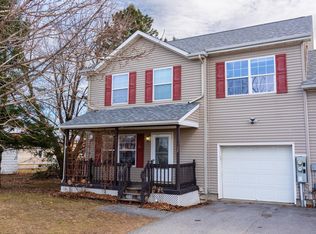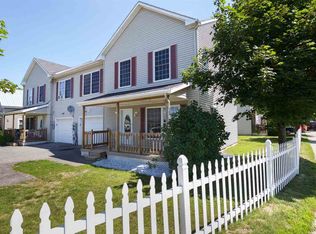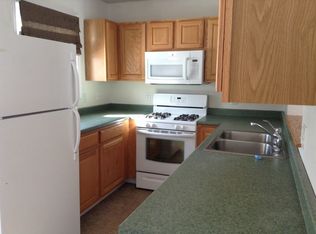Fantastic 3 bedroom townhome with plenty of space to spread out and make yourself at home! Just inside, the cozy living room and dedicated dining room are just steps away from each other, a great set up for entertaining and family time. The sunny kitchen offers beautiful hardwood flooring, plenty of counter and cabinet space plus a center island with room for seating. Head out the back door to your large deck where you can dine, relax, grill, and enjoy your good-sized yard space just beyond. The second level of this home offers 3 bedrooms including a spacious master with a large closet, a 3/4 bathroom, and a library space with built-in bookcases. Use this space as a home office, playroom, extra closet space, or whatever fits your needs! Other features include a full bathroom and separate laundry room on the main level and an attached 1-car garage. Great location just minutes to schools, shopping, dining, and Lake Arrowhead! Delayed showings begin 4/30/21
This property is off market, which means it's not currently listed for sale or rent on Zillow. This may be different from what's available on other websites or public sources.


