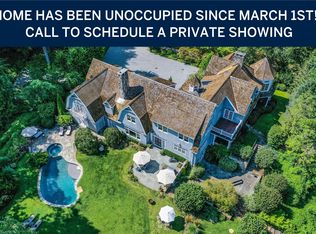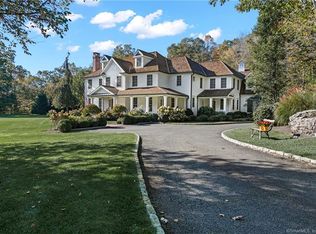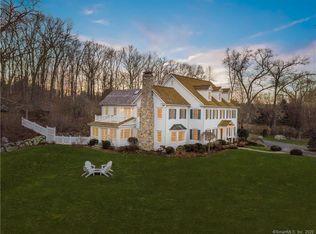Sold for $2,350,000 on 10/29/24
$2,350,000
34 Michaels Way, Weston, CT 06883
5beds
7,291sqft
Single Family Residence
Built in 2006
2.14 Acres Lot
$2,472,400 Zestimate®
$322/sqft
$7,756 Estimated rent
Home value
$2,472,400
$2.20M - $2.77M
$7,756/mo
Zestimate® history
Loading...
Owner options
Explore your selling options
What's special
This stunning Connecticut Colonial blends timeless charm with modern luxury in a desirable neighborhood close to town, schools, parks and hiking trails. The home features five en-suite bedrooms, five fireplaces, high ceilings, and elegant finishes that showcase fine craftsmanship throughout. The spacious layout includes a gourmet kitchen ideal for entertaining, a wood-paneled study, a finished basement, and oversized 5th bedroom that can also be used as a recreational room. Outside, enjoy a beautiful pool with spa and an expansive patio. The property also boasts a three-car garage and a classic cedar roof. Get ready to spend the holidays in your new home! Property Improvements Include: - Replaced Cedar Roof in 2019 and cleaned and treated again in 2022 treatment - New fireplace surround in Primary Bedroom, 2024 - Exterior paint, 2021 - Car charger, 2023 - Surge protector for electrical panel, 2023 - New tile in primary Shower, 2021 - Washing machine, 2021 - Glengate Pool, Spa and professional landscaping and fencing, 2017
Zillow last checked: 8 hours ago
Listing updated: October 30, 2024 at 09:20am
Listed by:
Danna Rogers and Jen Kass Team,
Danna Rogers 917-282-6292,
Higgins Group Bedford Square 203-226-0300,
Co-Listing Agent: Jen Kass 203-368-8032,
Higgins Group Bedford Square
Bought with:
Deirdre Andreoli, REB.0759307
Compass Connecticut, LLC
Source: Smart MLS,MLS#: 24046533
Facts & features
Interior
Bedrooms & bathrooms
- Bedrooms: 5
- Bathrooms: 8
- Full bathrooms: 5
- 1/2 bathrooms: 3
Primary bedroom
- Features: Bedroom Suite, Fireplace, Full Bath, Walk-In Closet(s)
- Level: Upper
Bedroom
- Features: Full Bath
- Level: Upper
Bedroom
- Features: Full Bath
- Level: Upper
Bedroom
- Features: Fireplace, Full Bath, Walk-In Closet(s), Hardwood Floor
- Level: Upper
Bedroom
- Features: Full Bath, Hardwood Floor
- Level: Upper
Dining room
- Features: High Ceilings, Hardwood Floor
- Level: Main
Living room
- Level: Main
Office
- Features: Hardwood Floor
- Level: Upper
Rec play room
- Features: Wall/Wall Carpet
- Level: Lower
Study
- Level: Main
Heating
- Hot Water, Oil
Cooling
- Central Air
Appliances
- Included: Gas Range, Refrigerator, Dishwasher, Washer, Dryer, Water Heater
- Laundry: Upper Level, Mud Room
Features
- Wired for Data, Open Floorplan
- Doors: French Doors
- Basement: Full,Storage Space,Partially Finished,Walk-Out Access,Liveable Space
- Attic: Walk-up
- Number of fireplaces: 5
Interior area
- Total structure area: 7,291
- Total interior livable area: 7,291 sqft
- Finished area above ground: 6,080
- Finished area below ground: 1,211
Property
Parking
- Total spaces: 3
- Parking features: Attached, Garage Door Opener
- Attached garage spaces: 3
Features
- Patio & porch: Patio
- Exterior features: Rain Gutters, Garden, Stone Wall, Underground Sprinkler
- Has private pool: Yes
- Pool features: Gunite, Heated, Pool/Spa Combo, Fenced, In Ground
- Spa features: Heated
- Fencing: Partial
Lot
- Size: 2.14 Acres
- Features: Borders Open Space, Landscaped
Details
- Parcel number: 404299
- Zoning: R-2AC
Construction
Type & style
- Home type: SingleFamily
- Architectural style: Colonial
- Property subtype: Single Family Residence
Materials
- Clapboard
- Foundation: Concrete Perimeter
- Roof: Wood
Condition
- New construction: No
- Year built: 2006
Utilities & green energy
- Sewer: Septic Tank
- Water: Well
- Utilities for property: Underground Utilities
Community & neighborhood
Security
- Security features: Security System
Community
- Community features: Golf, Library, Paddle Tennis, Playground
Location
- Region: Weston
Price history
| Date | Event | Price |
|---|---|---|
| 10/29/2024 | Sold | $2,350,000+2.2%$322/sqft |
Source: | ||
| 9/16/2024 | Listed for sale | $2,300,000+36.9%$315/sqft |
Source: | ||
| 2/5/2016 | Sold | $1,680,000-4%$230/sqft |
Source: | ||
| 12/15/2015 | Listed for sale | $1,750,000+12.3%$240/sqft |
Source: William Raveis Real Estate #99127945 | ||
| 7/8/2014 | Sold | $1,558,000-8.3%$214/sqft |
Source: | ||
Public tax history
| Year | Property taxes | Tax assessment |
|---|---|---|
| 2025 | $42,748 +1.8% | $1,788,640 |
| 2024 | $41,979 -0.2% | $1,788,640 +40.6% |
| 2023 | $42,058 +0.3% | $1,272,160 |
Find assessor info on the county website
Neighborhood: 06883
Nearby schools
GreatSchools rating
- 9/10Weston Intermediate SchoolGrades: 3-5Distance: 1.4 mi
- 8/10Weston Middle SchoolGrades: 6-8Distance: 0.9 mi
- 10/10Weston High SchoolGrades: 9-12Distance: 1.1 mi
Schools provided by the listing agent
- Elementary: Hurlbutt
- High: Weston
Source: Smart MLS. This data may not be complete. We recommend contacting the local school district to confirm school assignments for this home.
Sell for more on Zillow
Get a free Zillow Showcase℠ listing and you could sell for .
$2,472,400
2% more+ $49,448
With Zillow Showcase(estimated)
$2,521,848

