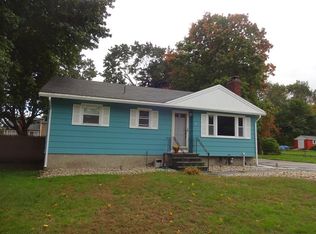Sold for $602,000
$602,000
34 Michael Rd, Dracut, MA 01826
3beds
1,582sqft
Single Family Residence
Built in 1964
0.37 Acres Lot
$619,700 Zestimate®
$381/sqft
$3,325 Estimated rent
Home value
$619,700
$576,000 - $663,000
$3,325/mo
Zestimate® history
Loading...
Owner options
Explore your selling options
What's special
Welcome to this charming 3-bedroom ranch nestled on a corner lot! Step inside to discover a beautifully designed interior featuring cathedral ceilings in the family room and kitchen, creating an open and airy atmosphere. The kitchen boasts elegant granite countertops and crisp white cabinets, providing both style and functionality.Relax in the inviting living room by the cozy wood-burning fireplace, perfect for gatherings with friends and family. The home also offers a convenient one-car garage and a recently replaced heating system (2022) and water heater (February 2024), ensuring comfort and peace of mind for years to come.Don't miss the opportunity to make this delightful ranch-style home yours!
Zillow last checked: 8 hours ago
Listing updated: July 03, 2024 at 09:40am
Listed by:
O'Connell & Company 978-957-1700,
LAER Realty Partners 978-957-1700,
Dan O'Connell Sr 978-423-2578
Bought with:
Karen Richardson
LAER Realty Partners
Source: MLS PIN,MLS#: 73234812
Facts & features
Interior
Bedrooms & bathrooms
- Bedrooms: 3
- Bathrooms: 1
- Full bathrooms: 1
- Main level bedrooms: 3
Primary bedroom
- Features: Closet, Flooring - Hardwood, Flooring - Wood, Lighting - Overhead
- Level: Main,First
- Area: 143
- Dimensions: 13 x 11
Bedroom 2
- Features: Closet, Flooring - Hardwood, Flooring - Wood, Lighting - Overhead
- Level: Main,First
- Area: 132
- Dimensions: 12 x 11
Bedroom 3
- Features: Closet, Flooring - Hardwood, Flooring - Wood, Lighting - Overhead
- Level: Main,First
- Area: 121
- Dimensions: 11 x 11
Primary bathroom
- Features: No
Bathroom 1
- Features: Bathroom - Full, Bathroom - With Shower Stall, Ceiling Fan(s), Flooring - Stone/Ceramic Tile
- Level: First
Family room
- Features: Cathedral Ceiling(s), Ceiling Fan(s), Beamed Ceilings, Closet/Cabinets - Custom Built, Flooring - Hardwood, Flooring - Wood, Cable Hookup, Open Floorplan, Recessed Lighting, Remodeled, Slider, Lighting - Overhead
- Level: Main,First
- Area: 308
- Dimensions: 22 x 14
Kitchen
- Features: Cathedral Ceiling(s), Closet/Cabinets - Custom Built, Flooring - Hardwood, Flooring - Wood, Dining Area, Countertops - Stone/Granite/Solid, Countertops - Upgraded, Cabinets - Upgraded, Country Kitchen, Deck - Exterior, Open Floorplan, Recessed Lighting, Remodeled, Slider, Stainless Steel Appliances, Peninsula, Lighting - Overhead
- Level: Main,First
- Area: 280
- Dimensions: 20 x 14
Living room
- Features: Flooring - Hardwood
- Level: Main,First
- Area: 204
- Dimensions: 17 x 12
Heating
- Forced Air, Hot Water, Natural Gas
Cooling
- Central Air
Appliances
- Included: Gas Water Heater, Range, Dishwasher, Microwave, Refrigerator, Washer, Dryer, ENERGY STAR Qualified Washer, Plumbed For Ice Maker
- Laundry: First Floor
Features
- Flooring: Wood, Tile
- Doors: Storm Door(s)
- Windows: Insulated Windows, Screens
- Basement: Full,Crawl Space,Bulkhead,Sump Pump,Concrete
- Number of fireplaces: 1
- Fireplace features: Living Room
Interior area
- Total structure area: 1,582
- Total interior livable area: 1,582 sqft
Property
Parking
- Total spaces: 7
- Parking features: Attached, Garage Door Opener, Paved Drive, Off Street, Driveway
- Attached garage spaces: 1
- Uncovered spaces: 6
Features
- Patio & porch: Deck - Wood
- Exterior features: Deck - Wood, Rain Gutters, Screens
Lot
- Size: 0.37 Acres
- Features: Corner Lot, Cleared, Level
Details
- Parcel number: M:44 L:13,3511460
- Zoning: R1
Construction
Type & style
- Home type: SingleFamily
- Architectural style: Ranch
- Property subtype: Single Family Residence
Materials
- Frame
- Foundation: Concrete Perimeter
- Roof: Shingle
Condition
- Year built: 1964
Utilities & green energy
- Electric: Circuit Breakers, Generator Connection
- Sewer: Public Sewer
- Water: Public
- Utilities for property: for Gas Range, Icemaker Connection, Generator Connection
Green energy
- Energy efficient items: Thermostat
Community & neighborhood
Community
- Community features: Public Transportation, Tennis Court(s), Park, Walk/Jog Trails, Conservation Area, House of Worship, Public School
Location
- Region: Dracut
Other
Other facts
- Road surface type: Paved
Price history
| Date | Event | Price |
|---|---|---|
| 7/3/2024 | Sold | $602,000+9.5%$381/sqft |
Source: MLS PIN #73234812 Report a problem | ||
| 5/13/2024 | Contingent | $549,900$348/sqft |
Source: MLS PIN #73234812 Report a problem | ||
| 5/8/2024 | Listed for sale | $549,900+37.5%$348/sqft |
Source: MLS PIN #73234812 Report a problem | ||
| 3/20/2020 | Sold | $399,900$253/sqft |
Source: Public Record Report a problem | ||
| 12/4/2019 | Price change | $399,900-2.4%$253/sqft |
Source: Higgins Real Estate #72588882 Report a problem | ||
Public tax history
| Year | Property taxes | Tax assessment |
|---|---|---|
| 2025 | $4,955 +0.4% | $489,600 +3.6% |
| 2024 | $4,937 +4.4% | $472,400 +15.7% |
| 2023 | $4,728 -3.5% | $408,300 +2.4% |
Find assessor info on the county website
Neighborhood: 01826
Nearby schools
GreatSchools rating
- 4/10Brookside Elementary SchoolGrades: PK-5Distance: 0.8 mi
- 5/10Justus C. Richardson Middle SchoolGrades: 6-8Distance: 0.8 mi
- 4/10Dracut Senior High SchoolGrades: 9-12Distance: 1 mi
Get a cash offer in 3 minutes
Find out how much your home could sell for in as little as 3 minutes with a no-obligation cash offer.
Estimated market value$619,700
Get a cash offer in 3 minutes
Find out how much your home could sell for in as little as 3 minutes with a no-obligation cash offer.
Estimated market value
$619,700
