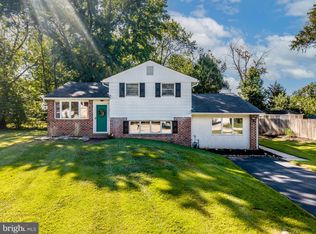Sold for $475,000
$475,000
34 Miami Rd, Eagleville, PA 19403
4beds
3,404sqft
Single Family Residence
Built in 1956
0.26 Acres Lot
$564,100 Zestimate®
$140/sqft
$3,979 Estimated rent
Home value
$564,100
$530,000 - $609,000
$3,979/mo
Zestimate® history
Loading...
Owner options
Explore your selling options
What's special
Welcome to 34 Miami Road, in Jeffersonville, PA! This truly unique split-level has the design for the multi-generational at heart. There is a lower level bedroom suite that can be used as an in-law suite for your loved ones, with a separate entrance, and paver patio, and full bath. The rest of the house has privacy for the rest of the family. This area has a family room with gas fireplace; full kitchen (shared) with gas cooking, double-ovens, breakfast bar, large eating area, powder room; separate bedroom with full bathroom with handicap bars. The next level has a large living room area and an additional large primary bedroom, with walk in closets, full bath, and access to a side porch, and full bath The next level has two large bedrooms with large closets; full bath. This home is located in a cul-de-sac setting, has a large side yard and back yard, central air, and is a perfect home; Close to great restaurants, shopping, and major highways (422/476). This charming home has it all! Seller is providing a one year home warranty for buyer. Make your appointment today, you will not be disappointed. Showings start February 4th, 2023 at the open house 12-3 p.m.
Zillow last checked: 8 hours ago
Listing updated: February 27, 2023 at 05:59am
Listed by:
Michael Hammond 484-429-3833,
Keller Williams Realty Group
Bought with:
GERRIE GREENBERG, RS348727
Compass RE
Source: Bright MLS,MLS#: PAMC2061834
Facts & features
Interior
Bedrooms & bathrooms
- Bedrooms: 4
- Bathrooms: 4
- Full bathrooms: 3
- 1/2 bathrooms: 1
- Main level bathrooms: 1
- Main level bedrooms: 1
Basement
- Area: 1500
Heating
- Forced Air, Natural Gas
Cooling
- Central Air, Natural Gas
Appliances
- Included: Gas Water Heater
- Laundry: Laundry Room
Features
- Has basement: No
- Number of fireplaces: 1
- Fireplace features: Gas/Propane
Interior area
- Total structure area: 3,404
- Total interior livable area: 3,404 sqft
- Finished area above ground: 1,904
- Finished area below ground: 1,500
Property
Parking
- Parking features: Driveway, On Street
- Has uncovered spaces: Yes
Accessibility
- Accessibility features: Other Bath Mod
Features
- Levels: Multi/Split,Three
- Stories: 3
- Pool features: None
Lot
- Size: 0.26 Acres
- Dimensions: 100.00 x 0.00
Details
- Additional structures: Above Grade, Below Grade
- Parcel number: 630005182002
- Zoning: RESIDENTIAL
- Special conditions: Standard
Construction
Type & style
- Home type: SingleFamily
- Property subtype: Single Family Residence
Materials
- Vinyl Siding
- Foundation: Other
Condition
- New construction: No
- Year built: 1956
Utilities & green energy
- Sewer: Public Sewer
- Water: Public
Community & neighborhood
Location
- Region: Eagleville
- Subdivision: None Available
- Municipality: WEST NORRITON TWP
Other
Other facts
- Listing agreement: Exclusive Right To Sell
- Listing terms: Cash,Conventional,FHA,VA Loan
- Ownership: Fee Simple
Price history
| Date | Event | Price |
|---|---|---|
| 2/27/2023 | Sold | $475,000+5.6%$140/sqft |
Source: | ||
| 2/6/2023 | Pending sale | $450,000$132/sqft |
Source: | ||
| 2/2/2023 | Listed for sale | $450,000+400%$132/sqft |
Source: | ||
| 5/20/1998 | Sold | $90,000$26/sqft |
Source: Public Record Report a problem | ||
Public tax history
| Year | Property taxes | Tax assessment |
|---|---|---|
| 2025 | $6,666 +1.1% | $136,430 |
| 2024 | $6,591 | $136,430 |
| 2023 | $6,591 +0.7% | $136,430 |
Find assessor info on the county website
Neighborhood: 19403
Nearby schools
GreatSchools rating
- 6/10Whitehall El SchoolGrades: K-4Distance: 1.1 mi
- 5/10Eisenhower Middle SchoolGrades: 5-8Distance: 2.4 mi
- 2/10Norristown Area High SchoolGrades: 9-12Distance: 1.1 mi
Schools provided by the listing agent
- District: Norristown Area
Source: Bright MLS. This data may not be complete. We recommend contacting the local school district to confirm school assignments for this home.
Get a cash offer in 3 minutes
Find out how much your home could sell for in as little as 3 minutes with a no-obligation cash offer.
Estimated market value$564,100
Get a cash offer in 3 minutes
Find out how much your home could sell for in as little as 3 minutes with a no-obligation cash offer.
Estimated market value
$564,100
