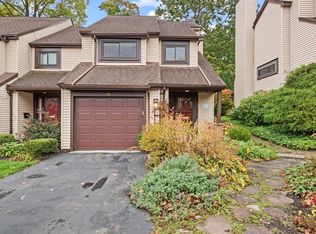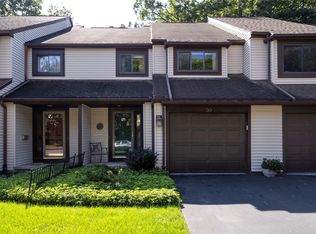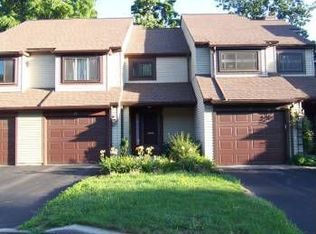Sold for $255,000 on 07/12/23
$255,000
34 Menlo Pl, Rochester, NY 14620
2beds
1,400sqft
Condo
Built in 1979
-- sqft lot
$276,300 Zestimate®
$182/sqft
$1,967 Estimated rent
Maximize your home sale
Get more eyes on your listing so you can sell faster and for more.
Home value
$276,300
$262,000 - $293,000
$1,967/mo
Zestimate® history
Loading...
Owner options
Explore your selling options
What's special
Looks like a townhouse from the curb but LEGALLY this is a single family home. No HOA or HOA payments! Absolutely fabulous multi-level Contemporary interior. Ya gotta see this one! The layout is just beautiful. Maple floors throughout. Nice big eating area. Beautiful renovated kitchen. Step down to a GREAT room with a gas burning fireplace. Sliding dr takes you from the Great rm out to a deck & a private back yd. Go up a few steps to the "mezzanine" family room/office/den area. Beautiful natural light! Go up a few more steps to the bedroom level. The master bedroom is quite large. A "Jack-and-Jill door takes you into the bathroom from the Master. Main areas 1,378 sf w/out finished bsmnt per city. The basement is nicely finished.
Facts & features
Interior
Bedrooms & bathrooms
- Bedrooms: 2
- Bathrooms: 2
- Full bathrooms: 1
- 1/2 bathrooms: 1
Heating
- Forced air, Gas
Cooling
- Central
Appliances
- Included: Dryer, Refrigerator
Features
- Flooring: Carpet, Hardwood
- Has fireplace: Yes
Interior area
- Total interior livable area: 1,400 sqft
Property
Parking
- Parking features: Garage - Attached
Features
- Exterior features: Vinyl, Wood
Lot
- Size: 2,613 sqft
Details
- Parcel number: 26140013623126
Construction
Type & style
- Home type: Condo
Materials
- Metal
- Roof: Asphalt
Condition
- Year built: 1979
Community & neighborhood
Location
- Region: Rochester
Other
Other facts
- Exterior Construction: Wood, Vinyl
- Floor Description: Ceramic-Some, Wall To Wall Carpet-Some, Hardwood-Some
- Garage Description: Attached
- Heating Fuel Description: Gas
- HVAC Type: AC-Central, Forced Air
- Kitchen Equip Appl Included: Dishwasher, Refrigerator
- Listing Type: Exclusive Right To Sell
- Sewer Description: Sewer Connected
- Typeof Sale: Normal
- Village: Not Applicable
- Water Heater Fuel: Gas
- Water Resources: Public Connected
- Additional Interior Features: Circuit Breakers - Some, Copper Plumbing - Some, Sliding Glass Door
- Year Built Description: Existing
- Additional Rooms: Living Room, Den/Study, Office, Basement / Rec Room, Laundry-Basement, Other - See Remarks, Bonus Room
- Additional Exterior Features: Cable TV Available, Deck
- Kitchen Dining Description: Formal Dining Room, Solid Surface Counter, Other - See Remarks
- Lot Information: Cul De Sac, Other - See Remarks, Neighborhood Street, Near Bus Line
- Type: Townhouse
- Attic Description: Crawl Space
- Parking Description: Other - See Remarks
- Basement Description: Full, Partially Finished
- Area NYSWIS Code: Rochester City-261400
- Status: P-Pending Sale
- Roof Description: Asphalt
- Pets Allowed R: Cats OK, Dogs OK
- Parcel Number: 261400-136-230-0001-026-000-0000
- Virtual Tour URL: https://fusion.realtourvision.com/idx/578713
Price history
| Date | Event | Price |
|---|---|---|
| 7/12/2023 | Sold | $255,000+21.5%$182/sqft |
Source: Public Record Report a problem | ||
| 4/9/2020 | Listing removed | $209,900+4.4%$150/sqft |
Source: RE/MAX Realty Group #R1223450 Report a problem | ||
| 12/2/2019 | Sold | $201,135-4.2%$144/sqft |
Source: | ||
| 9/23/2019 | Pending sale | $209,900$150/sqft |
Source: RE/MAX Realty Group #R1224756 Report a problem | ||
| 9/13/2019 | Listed for sale | $209,900+82.5%$150/sqft |
Source: RE/MAX Realty Group #R1224756 Report a problem | ||
Public tax history
| Year | Property taxes | Tax assessment |
|---|---|---|
| 2024 | -- | $255,000 +35.6% |
| 2023 | -- | $188,000 |
| 2022 | -- | $188,000 |
Find assessor info on the county website
Neighborhood: Strong
Nearby schools
GreatSchools rating
- 2/10Anna Murray-Douglass AcademyGrades: PK-8Distance: 0.1 mi
- 2/10School Without WallsGrades: 9-12Distance: 1 mi
- 1/10James Monroe High SchoolGrades: 9-12Distance: 1.1 mi
Schools provided by the listing agent
- District: Rochester
Source: The MLS. This data may not be complete. We recommend contacting the local school district to confirm school assignments for this home.


