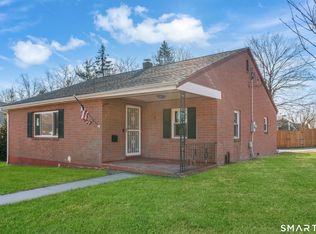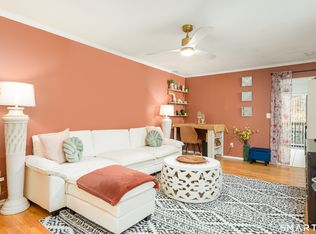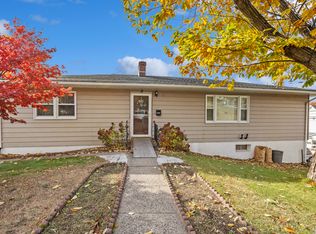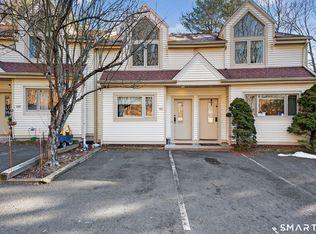Welcome to 34 Meetinghouse Ridge, a two bedroom one and a half bathroom raised ranch tucked away in a peaceful community within a community. Inside you will find beautifully maintained hardwood floors, and an updated full bathroom. The lower level offers exceptional flexibility with a freshly painted family room, a convenient half bath, and a true kitchenette that is perfect for guests, game day, or work from home needs. Recent improvements include several new windows and a roof that is only two years old with a fifty year warranty for added peace of mind. This neighborhood adds everyday convenience with a community pool and gym within walking distance. You are moments to Hubbard Park and Castle Craig for hiking and seasonal festivals, Meriden Green for concerts and events, and the Quinnipiac River Linear Trail for biking and strolling. Commuters will appreciate quick access to I 91, I 691, and Route 15, along with the Meriden Station on the Hartford Line for easy trips to New Haven, Hartford, and beyond. Shopping, dining, and everyday services are all nearby, making this home an easy choice for comfort, convenience, and value in Meriden.
Accepting backups
Price cut: $25K (11/14)
$299,900
34 Meetinghouse Ridge, Meriden, CT 06450
2beds
1,564sqft
Est.:
Single Family Residence
Built in 1978
6,098.4 Square Feet Lot
$-- Zestimate®
$192/sqft
$70/mo HOA
What's special
- 116 days |
- 118 |
- 2 |
Likely to sell faster than
Zillow last checked: 8 hours ago
Listing updated: January 09, 2026 at 04:47pm
Listed by:
Michael Mitchell (860)796-0151,
Carbutti & Co., Realtors 203-269-4910
Source: Smart MLS,MLS#: 24126722
Facts & features
Interior
Bedrooms & bathrooms
- Bedrooms: 2
- Bathrooms: 2
- Full bathrooms: 1
- 1/2 bathrooms: 1
Primary bedroom
- Features: Wall/Wall Carpet
- Level: Main
Bedroom
- Features: Wall/Wall Carpet
- Level: Main
Bathroom
- Features: Tub w/Shower, Tile Floor
- Level: Main
Bathroom
- Features: Laundry Hookup
- Level: Lower
Dining room
- Level: Main
Family room
- Features: Wood Stove
- Level: Lower
Living room
- Features: Hardwood Floor
- Level: Main
Heating
- Forced Air, Natural Gas
Cooling
- Central Air
Appliances
- Included: Electric Cooktop, Refrigerator
- Laundry: Lower Level
Features
- Basement: Full,Finished,Liveable Space
- Attic: Crawl Space,Access Via Hatch
- Has fireplace: No
Interior area
- Total structure area: 1,564
- Total interior livable area: 1,564 sqft
- Finished area above ground: 1,564
Property
Parking
- Total spaces: 2
- Parking features: Attached, On Street, Off Street, Driveway, Private, Paved
- Attached garage spaces: 1
- Has uncovered spaces: Yes
Features
- Patio & porch: Deck
Lot
- Size: 6,098.4 Square Feet
- Features: Level
Details
- Additional structures: Shed(s)
- Parcel number: 1167823
- Zoning: R-1
Construction
Type & style
- Home type: SingleFamily
- Architectural style: Ranch
- Property subtype: Single Family Residence
Materials
- Aluminum Siding
- Foundation: Concrete Perimeter, Raised
- Roof: Asphalt
Condition
- New construction: No
- Year built: 1978
Utilities & green energy
- Sewer: Public Sewer
- Water: Public
Community & HOA
Community
- Features: Basketball Court, Health Club, Park, Shopping/Mall
HOA
- Has HOA: Yes
- Amenities included: Basketball Court, Clubhouse, Exercise Room/Health Club, Pool, Management
- Services included: Pool Service
- HOA fee: $70 monthly
Location
- Region: Meriden
Financial & listing details
- Price per square foot: $192/sqft
- Tax assessed value: $138,460
- Annual tax amount: $5,552
- Date on market: 9/23/2025
Estimated market value
Not available
Estimated sales range
Not available
Not available
Price history
Price history
| Date | Event | Price |
|---|---|---|
| 11/14/2025 | Price change | $299,900-7.7%$192/sqft |
Source: | ||
| 11/6/2025 | Price change | $324,900-1.5%$208/sqft |
Source: | ||
| 10/22/2025 | Price change | $329,900-5.5%$211/sqft |
Source: | ||
| 10/6/2025 | Price change | $349,000-4.4%$223/sqft |
Source: | ||
| 9/26/2025 | Listed for sale | $365,000+43.7%$233/sqft |
Source: | ||
Public tax history
Public tax history
| Year | Property taxes | Tax assessment |
|---|---|---|
| 2025 | $5,552 +10.4% | $138,460 |
| 2024 | $5,027 +4.4% | $138,460 |
| 2023 | $4,817 +5.5% | $138,460 |
Find assessor info on the county website
BuyAbility℠ payment
Est. payment
$2,150/mo
Principal & interest
$1443
Property taxes
$532
Other costs
$175
Climate risks
Neighborhood: 06450
Nearby schools
GreatSchools rating
- 9/10Israel Putnam SchoolGrades: K-5Distance: 1 mi
- 4/10Washington Middle SchoolGrades: 6-8Distance: 2.6 mi
- 4/10Francis T. Maloney High SchoolGrades: 9-12Distance: 1.6 mi
- Loading




