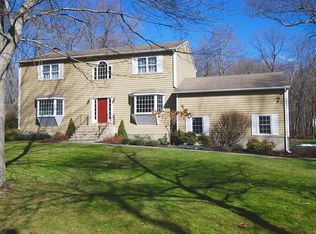California Living in Westport!!! This Spectacular Farmhouse Colonial with Multiple Private Outdoor Spaces is sited on a Professionally Landscaped Acre with over 6,000 Square Feet of Finished Space as well as Incredible Exterior spaces waiting for you to Enjoy! Homeowner Has planted over 100 trees around the Perimeter of the property since moving in! As you enter the foyer of this Amazing Home you sense a feeling of Sophistication. This Exquisite home is Built to Exacting Standards with the Highest Quality Materials and Craftsmanship. The First Floor has a Generous Sizes Chef's Kitchen with a Custom Built Sitting Area and Large Center Island and French Doors leading out to a private Outdoor Sitting Area. The Large Family Room can Accommodate the Whole Family for Sunday Football Games! The DR is the Perfect size for Hosting Holiday Parties and Family Get Togethers. The Living Room and Study are also examples of the understated Sophistication which this Home Exudes. Two offices make this the perfect home for a working couple. The Mudroom leads to the 3 Car Garage complete with a Tesla Charging station. The 2nd Floor boasts 5 BR's Including the Master Suite with a Separate Sitting Room, Large Proper Master Bedroom and Bath as well as a Truly Spectacular, Must See, Master Closet/Lounge!!!
This property is off market, which means it's not currently listed for sale or rent on Zillow. This may be different from what's available on other websites or public sources.

