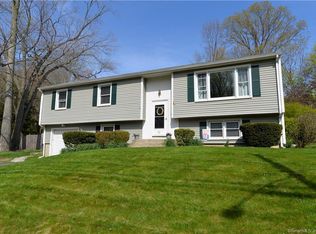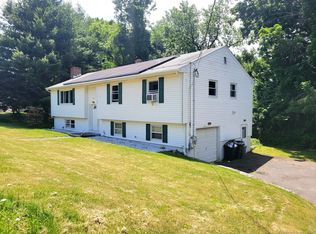Sold for $462,000
$462,000
34 Meadowbrook Road, West Haven, CT 06516
4beds
2,400sqft
Single Family Residence
Built in 1965
0.38 Acres Lot
$488,900 Zestimate®
$193/sqft
$3,485 Estimated rent
Home value
$488,900
$430,000 - $552,000
$3,485/mo
Zestimate® history
Loading...
Owner options
Explore your selling options
What's special
Welcome to this beautiful raised ranch featuring a legal accessory apartment. Step inside to discover an open floor plan w/a completely remodeled kitchen boasting granite counters, stainless steel appliances, tile backsplash. The kitchen flows into an Eaten area w/vaulted ceilings, complemented by a bay window & a sliding glass door that fills the space w/natural light. The main level offers a formal dining room & a spacious living room, both adorned with hardwood floors. 3 generously-sized bedrooms on the main level provide ample space for relaxation. 1 of the bedrooms even features a charming loft area. Completing the main level is a full bath w/a striking vanity & a tiled surround bathtub. Venture to the lower level to discover a stunning oversized family room with new laminate flooring, creating a perfect space for gatherings or relaxation. Another full bath on this level features a tiled walk-in shower, conveniently leading to a 4th bedroom & a full kitchen w/an Eat in area. Along w/a separate entrance, this lower level space functions as a legal accessory apartment. Step outside to an entertainer's dream backyard, featuring a generously-sized deck accessible from the kitchen. Enjoy the serene views of your private yard, partially fenced, along with the gorgeous perennial garden as you enter. This home has several updates-New hot water heater, new gutters, roof 8 years old, with several other updates. (hardwood under carpet)
Zillow last checked: 8 hours ago
Listing updated: December 20, 2024 at 03:49am
Listed by:
Heather M. Fitzgerald 475-238-3257,
YellowBrick Real Estate LLC 203-445-6949
Bought with:
Steve Jones JR, RES.0799717
KW Legacy Partners
Source: Smart MLS,MLS#: 24049490
Facts & features
Interior
Bedrooms & bathrooms
- Bedrooms: 4
- Bathrooms: 2
- Full bathrooms: 2
Primary bedroom
- Level: Main
Bedroom
- Level: Main
Bedroom
- Level: Main
Bedroom
- Level: Lower
Dining room
- Features: Bay/Bow Window, Hardwood Floor
- Level: Main
Family room
- Features: Laminate Floor
- Level: Lower
Kitchen
- Features: Remodeled, Vaulted Ceiling(s), Balcony/Deck, Granite Counters, Dining Area, Sliders
- Level: Main
Kitchen
- Features: Dining Area
- Level: Lower
Living room
- Features: Hardwood Floor
- Level: Main
Heating
- Forced Air, Natural Gas
Cooling
- Window Unit(s)
Appliances
- Included: Gas Range, Refrigerator, Water Heater
- Laundry: Lower Level
Features
- Entrance Foyer, In-Law Floorplan
- Basement: Full,Finished,Apartment,Walk-Out Access,Liveable Space
- Attic: Access Via Hatch
- Has fireplace: No
Interior area
- Total structure area: 2,400
- Total interior livable area: 2,400 sqft
- Finished area above ground: 1,300
- Finished area below ground: 1,100
Property
Parking
- Total spaces: 3
- Parking features: None, Driveway, Paved, Private
- Has uncovered spaces: Yes
Features
- Patio & porch: Deck
Lot
- Size: 0.38 Acres
- Features: Level
Details
- Parcel number: 1422869
- Zoning: R1
Construction
Type & style
- Home type: SingleFamily
- Architectural style: Ranch
- Property subtype: Single Family Residence
Materials
- Shake Siding
- Foundation: Concrete Perimeter, Raised
- Roof: Asphalt
Condition
- New construction: No
- Year built: 1965
Utilities & green energy
- Sewer: Public Sewer
- Water: Public
Community & neighborhood
Location
- Region: West Haven
Price history
| Date | Event | Price |
|---|---|---|
| 12/17/2024 | Sold | $462,000+5%$193/sqft |
Source: | ||
| 9/26/2024 | Listed for sale | $440,000$183/sqft |
Source: | ||
Public tax history
| Year | Property taxes | Tax assessment |
|---|---|---|
| 2025 | $8,371 +7.3% | $254,660 +53% |
| 2024 | $7,800 +3.9% | $166,460 |
| 2023 | $7,507 +1.8% | $166,460 |
Find assessor info on the county website
Neighborhood: 06516
Nearby schools
GreatSchools rating
- 8/10Alma E. Pagels SchoolGrades: PK-4Distance: 1.7 mi
- 5/10Harry M. Bailey Middle SchoolGrades: 7-8Distance: 1 mi
- 3/10West Haven High SchoolGrades: 9-12Distance: 1.6 mi
Schools provided by the listing agent
- High: West Haven
Source: Smart MLS. This data may not be complete. We recommend contacting the local school district to confirm school assignments for this home.
Get pre-qualified for a loan
At Zillow Home Loans, we can pre-qualify you in as little as 5 minutes with no impact to your credit score.An equal housing lender. NMLS #10287.
Sell for more on Zillow
Get a Zillow Showcase℠ listing at no additional cost and you could sell for .
$488,900
2% more+$9,778
With Zillow Showcase(estimated)$498,678

