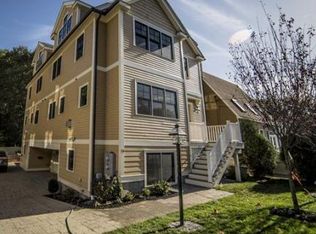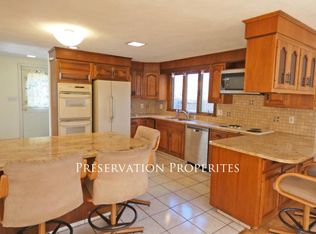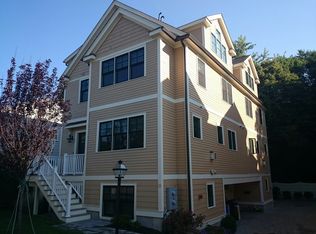Gorgeous New Brookline townhouse just moments away from Larz Anderson Park! Offers beautiful finishes, upscale appointments, and wonderful views of the trees and greenery. The main level has a bright open floor plan, features a kitchen with high-end appliances, living/dining room w/direct access to both decks, beautiful electric fireplace. There are four bedrooms including a master bedroom suite with two closets and a luxurious bathroom with a steam shower, heated floor, and a marble-topped vanity with two sinks. Amenities offered are a lower level au pair/guest suite, an abundance of storage, a laundry room, a garage parking space with direct entry, and an outdoor parking space, interior & exterior sprinkler systems. Short distance to the city and all Chestnut Hill shops, restaurants. (THE STREET)
This property is off market, which means it's not currently listed for sale or rent on Zillow. This may be different from what's available on other websites or public sources.


