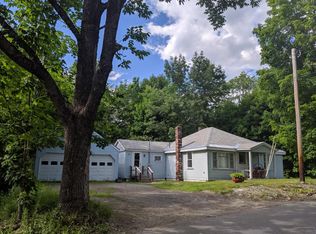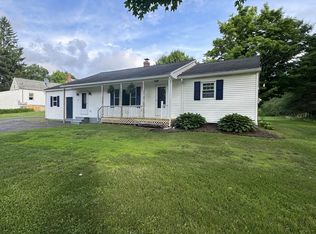Closed
$439,000
34 Mcphetres Road, Sangerville, ME 04479
4beds
3,052sqft
Single Family Residence
Built in 1900
7.1 Acres Lot
$442,300 Zestimate®
$144/sqft
$2,878 Estimated rent
Home value
$442,300
Estimated sales range
Not available
$2,878/mo
Zestimate® history
Loading...
Owner options
Explore your selling options
What's special
Discover timeless New England charm in this beautifully maintained Colonial-style home, offering 4 bedrooms and 3 full bathrooms across 3,000 square feet of warm, inviting living space. Set on 7 private acres in the peaceful town of Sangerville, this property seamlessly blends classic early-1900s character with thoughtful modern updates.
Inside, you'll find rich hardwood floors, elegant French doors, a traditional staircase, and custom stained glass crafted by the owner. The sunlit kitchen features newer windows that showcase beautiful views of the property, creating a bright and welcoming heart to the home. A spacious home office with direct access to a large deck and gazebo makes working from home a joy.
A true highlight of the property is the stunning three-story post-and-beam barn, built in 2004. Designed for both beauty and function, this dramatic structure has hosted family weddings, celebrations, and gatherings, and stands ready for your next big occasion or creative vision. Its soaring ceilings, exposed beams, and classic craftsmanship offer endless potential from event space to workshop or a studio.
Additional features include: a detached 1-car garage, four heating options for year-round comfort, newer windows throughout for energy efficiency, rock walls, mature trees, and private walking trails surrounding the home.
Located just minutes from the Piscataquis County Country Club and the scenic Guilford Memorial River Walk, with nearby grocery and convenience stores. Only 10 miles to Sebec Lake, 23 miles to Moosehead Lake in Greenville, and a quick 23-mile drive to I-95 in Newport.
If you're searching for privacy, character, and a truly special setting for both everyday living and extraordinary occasions, this move-in-ready gem is a must-see. Call today to set up your showing.
Zillow last checked: 8 hours ago
Listing updated: August 16, 2025 at 11:41am
Listed by:
NextHome Experience
Bought with:
EXP Realty
Source: Maine Listings,MLS#: 1624994
Facts & features
Interior
Bedrooms & bathrooms
- Bedrooms: 4
- Bathrooms: 3
- Full bathrooms: 3
Primary bedroom
- Features: Double Vanity, Full Bath, Suite
- Level: Second
Bedroom 1
- Features: Closet
- Level: Second
Bedroom 2
- Features: Closet
- Level: Second
Bedroom 4
- Features: Closet
- Level: First
Dining room
- Level: First
Family room
- Level: First
Kitchen
- Features: Eat-in Kitchen, Heat Stove
- Level: First
Library
- Level: Second
Living room
- Features: Gas Fireplace
- Level: First
Mud room
- Level: First
Office
- Level: First
Heating
- Baseboard, Heat Pump, Hot Water, Wood Stove
Cooling
- Heat Pump
Appliances
- Included: Dishwasher, Dryer, Gas Range, Refrigerator, Washer
Features
- 1st Floor Bedroom, Bathtub
- Flooring: Laminate, Tile, Wood
- Doors: Storm Door(s)
- Windows: Double Pane Windows
- Basement: Bulkhead,Interior Entry,Full,Unfinished
- Number of fireplaces: 1
Interior area
- Total structure area: 3,052
- Total interior livable area: 3,052 sqft
- Finished area above ground: 3,052
- Finished area below ground: 0
Property
Parking
- Total spaces: 1
- Parking features: Paved, 5 - 10 Spaces, Detached
- Garage spaces: 1
Features
- Patio & porch: Deck, Porch
- Has view: Yes
- View description: Scenic, Trees/Woods
Lot
- Size: 7.10 Acres
- Features: Near Golf Course, Near Town, Level, Open Lot, Landscaped
Details
- Additional structures: Barn(s)
- Zoning: Res
Construction
Type & style
- Home type: SingleFamily
- Architectural style: Colonial,Federal
- Property subtype: Single Family Residence
Materials
- Wood Frame, Wood Siding
- Foundation: Stone
- Roof: Metal,Shingle,Slate
Condition
- Year built: 1900
Utilities & green energy
- Electric: Circuit Breakers, Underground
- Sewer: Public Sewer
- Water: Public
Community & neighborhood
Location
- Region: Sangerville
Other
Other facts
- Road surface type: Paved
Price history
| Date | Event | Price |
|---|---|---|
| 8/15/2025 | Sold | $439,000-6.6%$144/sqft |
Source: | ||
| 7/23/2025 | Pending sale | $469,900$154/sqft |
Source: | ||
| 6/24/2025 | Listed for sale | $469,900$154/sqft |
Source: | ||
| 6/19/2025 | Contingent | $469,900$154/sqft |
Source: | ||
| 6/17/2025 | Pending sale | $469,900$154/sqft |
Source: | ||
Public tax history
Tax history is unavailable.
Neighborhood: 04479
Nearby schools
GreatSchools rating
- 5/10Piscataquis Community ElementaryGrades: PK-6Distance: 1.1 mi
- 4/10Piscataquis Community Secondary SchoolGrades: 7-12Distance: 1 mi
- NAPiscataquis Community Secondary SchoolGrades: 7-12Distance: 1 mi

Get pre-qualified for a loan
At Zillow Home Loans, we can pre-qualify you in as little as 5 minutes with no impact to your credit score.An equal housing lender. NMLS #10287.

