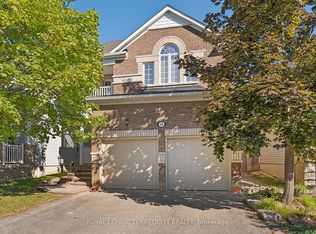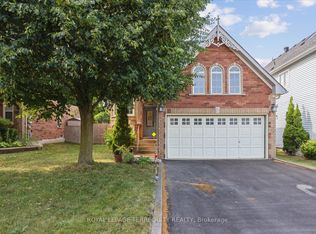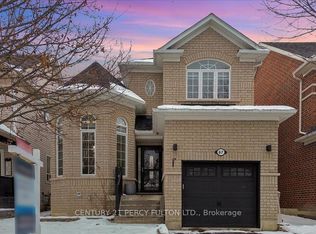Welcome To This Exquisite Family Home With An Inground Pool! Upon Walking Through The Front Door, You Will Fall In Love With The Fine Quality Finishes & Upgrades This Meticulous Home Has To Offer. Four Bed/Three Bath Detached Luxury Home Is Situated On A Premium 59' By 159' Landscaped Yard Which Is Perfect For Outdoor Entertaining! Main Floor Features A Walk-Out Gourmet Kitchen With A Waterfall Island/Breakfast Bar, Quartz Countertop, New Ss Appliances, Butlers Pantry, Connecting To The Dining Room Which Features A Coffered Ceiling & Open To A Tranquil Living Room With A Gas Fireplace. Main Floor Has Surround Sound. Upon Heading Upstairs Enjoy The Rod Iron Staircase & Hand Crafted Wainscoting. Primary Bedroom Has A Vaulted Ceiling, A Newly Renovated 5-Piece Ensuite With A Soaker Tub & Seamless Glass Shower. The 2nd Bedroom Can Be Used As A Workout Room Or Bedroom & Features A Vaulted Ceiling W/ A Picturesque Arched Window, Bringing In Lots Of Sunlight!
This property is off market, which means it's not currently listed for sale or rent on Zillow. This may be different from what's available on other websites or public sources.


