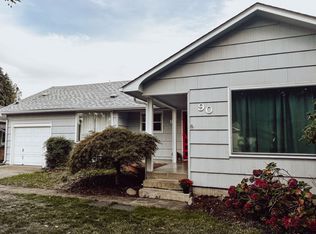Sold
$399,000
34 Maynard Ave, Eugene, OR 97404
3beds
1,377sqft
Residential, Single Family Residence
Built in 1950
7,405.2 Square Feet Lot
$400,400 Zestimate®
$290/sqft
$2,150 Estimated rent
Home value
$400,400
$364,000 - $440,000
$2,150/mo
Zestimate® history
Loading...
Owner options
Explore your selling options
What's special
Pride of ownership abounds in this gorgeous 50's bungalow. Roof replaced 2021, newer exterior paint, interior paint, modern bath and more. The home offers architectural details of the era including coved ceilings and hall arches, elegant trim work and wood floors throughout much of the home. The living room includes a gas fireplace with a picturesque mantle. The galley style kitchen offers abundant storage and counter space. The kitchen leads to a very large laundry room with newer washer and dryer, storage and more. Don't miss the large storage loft above the garage. The home is equipped with an updated heat pump maintaining a comfortable temp year-round. Every light filled room enjoys views of the manicured grounds outside. The dining room opens to an expansive covered patio surrounded by a lovingly maintained landscape. Don't miss the generous sized garden shed at the rear of the property.This is a must see for any discerning buyer that appreciates a well-maintained, well loved home.
Zillow last checked: 8 hours ago
Listing updated: October 03, 2024 at 08:41am
Listed by:
Jewon Jung ICON@TheICONREGroup.com,
ICON Real Estate Group
Bought with:
Jewon Jung, 201203256
ICON Real Estate Group
Source: RMLS (OR),MLS#: 24009230
Facts & features
Interior
Bedrooms & bathrooms
- Bedrooms: 3
- Bathrooms: 1
- Full bathrooms: 1
- Main level bathrooms: 1
Primary bedroom
- Features: Ceiling Fan, Wood Floors
- Level: Main
- Area: 99
- Dimensions: 11 x 9
Bedroom 2
- Features: Wood Floors
- Level: Main
- Area: 99
- Dimensions: 11 x 9
Bedroom 3
- Features: Wood Floors
- Level: Main
- Area: 108
- Dimensions: 12 x 9
Dining room
- Features: Tile Floor
- Level: Main
- Area: 81
- Dimensions: 9 x 9
Kitchen
- Features: Free Standing Range, Free Standing Refrigerator, Tile Floor
- Level: Main
- Area: 90
- Width: 10
Living room
- Features: Fireplace, Wood Floors
- Level: Main
- Area: 266
- Dimensions: 14 x 19
Heating
- Forced Air, Fireplace(s)
Cooling
- Central Air
Appliances
- Included: Dishwasher, Free-Standing Range, Free-Standing Refrigerator, Washer/Dryer, Gas Water Heater
- Laundry: Laundry Room
Features
- Ceiling Fan(s), Tile
- Flooring: Tile, Wood
- Windows: Vinyl Frames
- Basement: Crawl Space
- Number of fireplaces: 1
- Fireplace features: Gas
Interior area
- Total structure area: 1,377
- Total interior livable area: 1,377 sqft
Property
Parking
- Total spaces: 1
- Parking features: Driveway, On Street, Garage Door Opener, Attached
- Attached garage spaces: 1
- Has uncovered spaces: Yes
Accessibility
- Accessibility features: One Level, Accessibility
Features
- Levels: One
- Stories: 1
- Patio & porch: Covered Patio, Patio
- Exterior features: Yard
- Fencing: Fenced
- Has view: Yes
- View description: City
Lot
- Size: 7,405 sqft
- Features: Level, Sprinkler, SqFt 7000 to 9999
Details
- Additional structures: ToolShed
- Parcel number: 0380376
Construction
Type & style
- Home type: SingleFamily
- Property subtype: Residential, Single Family Residence
Materials
- Cedar
- Foundation: Concrete Perimeter
- Roof: Composition
Condition
- Resale
- New construction: No
- Year built: 1950
Utilities & green energy
- Sewer: Public Sewer
- Water: Public
- Utilities for property: Cable Connected
Community & neighborhood
Location
- Region: Eugene
Other
Other facts
- Listing terms: Cash,Conventional,FHA
Price history
| Date | Event | Price |
|---|---|---|
| 10/3/2024 | Sold | $399,000$290/sqft |
Source: | ||
| 9/9/2024 | Pending sale | $399,000$290/sqft |
Source: | ||
| 9/5/2024 | Listed for sale | $399,000$290/sqft |
Source: | ||
Public tax history
| Year | Property taxes | Tax assessment |
|---|---|---|
| 2025 | $3,238 +1.1% | $192,771 +3% |
| 2024 | $3,203 +2.4% | $187,157 +3% |
| 2023 | $3,128 +3.8% | $181,706 +3% |
Find assessor info on the county website
Neighborhood: River Road
Nearby schools
GreatSchools rating
- 4/10Howard Elementary SchoolGrades: K-5Distance: 0.7 mi
- 6/10Kelly Middle SchoolGrades: 6-8Distance: 0.8 mi
- 3/10North Eugene High SchoolGrades: 9-12Distance: 0.6 mi
Schools provided by the listing agent
- Elementary: Howard
- Middle: Kelly
- High: North Eugene
Source: RMLS (OR). This data may not be complete. We recommend contacting the local school district to confirm school assignments for this home.

Get pre-qualified for a loan
At Zillow Home Loans, we can pre-qualify you in as little as 5 minutes with no impact to your credit score.An equal housing lender. NMLS #10287.
Sell for more on Zillow
Get a free Zillow Showcase℠ listing and you could sell for .
$400,400
2% more+ $8,008
With Zillow Showcase(estimated)
$408,408