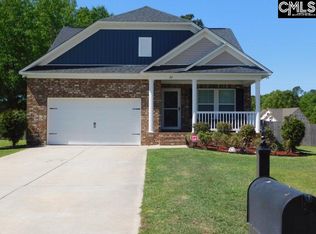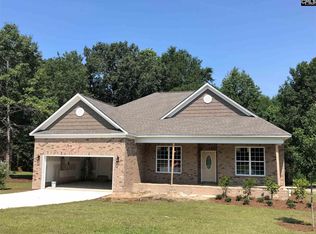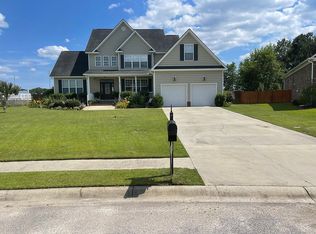Stunning all brick, energy efficient (HERS rated), smart home built by Great Southern Homes. Less than a year old and move in ready. Open floor plan with master suite on first floor and two bedrooms and full bath upstairs. Granite counter tops in kitchen and both full baths. Stainless steel appliances. Front loading Washer and Dryer in large laundry room are negotiable. Huge walk in closets in all three bedrooms. Ample storage in walk in attic. Built in speakers to connect to your smart device. Large level lot with back deck. Located in the desirable Hunters Crossing development located near ball fields and park. Award winning Kershaw county schools and low taxes!
This property is off market, which means it's not currently listed for sale or rent on Zillow. This may be different from what's available on other websites or public sources.


