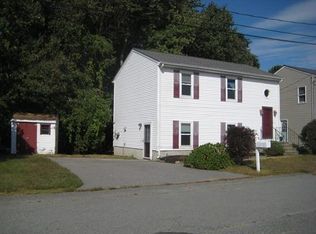Highest and best offers Monday, Nov 9th before 6pm. Basement has a great in-law set-up or additional living space, complete with a full kitchen, full bathroom and newer pellet stove. Sliders walk out to the yard and cemented patio area. Gorgeous hardwood floors throughout the upper level. 3 good size bedrooms with plenty of closet space. Vaulted cathedral ceilings in a very spacious living area that also has an electric fireplace for those chilly winter nights. Kitchen with plenty of cabinet space, gas stove and dishwasher. Off of the kitchen is the dining area that leads to a deck overlooking a well kept back yard. Shed with electric and a new roof. Roof on main house is 1 year old and comes with a lifetime transferable warranty. Attached garage with power door. Close to tons of stores and highway access makes it a very continent location. First showing will be open house Saturday, Nov. 7th. from 1-3pm, no appt required.
This property is off market, which means it's not currently listed for sale or rent on Zillow. This may be different from what's available on other websites or public sources.
