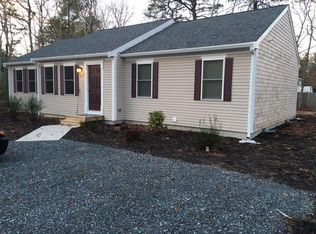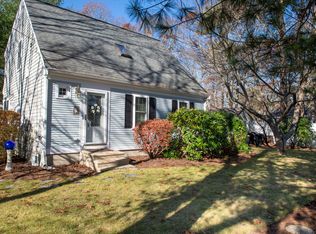Well maintained home with lots of recent updates including newer roof, composite siding, windows, heating system, central AC, baths, granite, appliances, and so much more. This spacious home has 3 bedrooms, 2 full baths, kitchen/dining combo, living room, walkout lower level, family room, office, bonus room. Plenty of room for everyone! The large, level backyard is fenced-in and provides the ideal opportunity for parking of commercial vehicles or just enjoying this expansive, private level lot with a beautiful patio with fire pit and shed. The front, side and back have been professionally landscaped with mature plantings and extensive lawn. There is a deck off of the kitchen, circular driveway with great curb appeal, additional attached storage/greenhouse, convenient location, please come take a look!
This property is off market, which means it's not currently listed for sale or rent on Zillow. This may be different from what's available on other websites or public sources.

