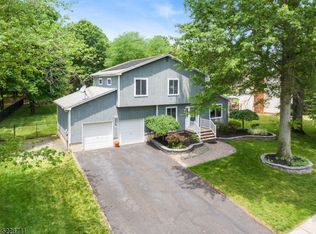Everything in this house has been updated! Beautiful kitchen with white shaker cabinets, granite counters, tile backsplash and new SS appliances. Updated bathrooms, hardwood floors, fresh paint, crown moldings, 6 panel doors, brand new HWH, Washer/Dryer 2 yrs. Large fenced in backyard with patio, shed and fenced dog run. 2 car garage and pull down attic for extra storage.
This property is off market, which means it's not currently listed for sale or rent on Zillow. This may be different from what's available on other websites or public sources.
