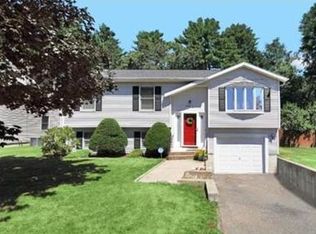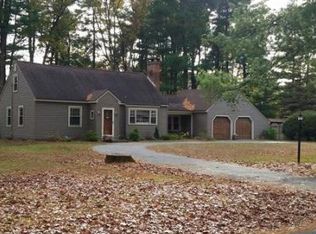Enter this young Cape and fall in love! Located on small cul-de-sac street this 3bedroom, 2 bath home offers 2yr old ROOF, 2 DECKS, DOUBLE SIZE masterbedroom, and OPEN FLOOR PLAN. The kitchen has granite tile counters, new floor, & breakfast bar that opens to large diningrm that leads to 2 decks...this is the perfect home for Holiday dinner! Basement has a spacious family room and laundry. GAS heat, Central AIR, NEW Garage door, and a FENCED IN back yard. There's 2 skylights, LAWN SPRINKLER SYSTEM, yard shed, Anderson sliding door, Hot water tank NEW 3/2017, Furnace appx 12 yrs old- all APO. COME SEE!
This property is off market, which means it's not currently listed for sale or rent on Zillow. This may be different from what's available on other websites or public sources.

