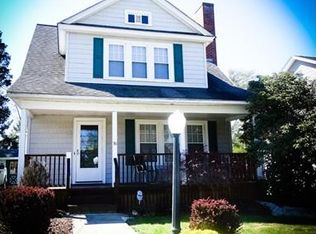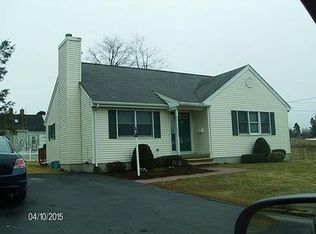You're going to love this beautifully updated and maintained home in fantastic upper Burncoat neighborhood. Inviting front porch and entry. Bright and spacious rooms with hardwood floors throughout. Dining room features built-in china cabinet. Kitchen with granite counters and maple cabinets. First floor laundry in mudroom. Upstairs, you'll find three generous bedrooms and the full bath. Walk-up attic for easy storage. New hot water heater, recent boiler, roof, siding, insulation and more! Corner lot with flat back yard on private dead end. Close to QCC athletic field, Burncoat Prep Elementary, playground and library. Easy access to Interstates 190, 290 and 90. >>SHOWINGS SAT 6/13 & SUN 6/14 FROM 11-2 BY APPOINTMENT, PRE-QUALIFIED BUYERS ONLY<<
This property is off market, which means it's not currently listed for sale or rent on Zillow. This may be different from what's available on other websites or public sources.

