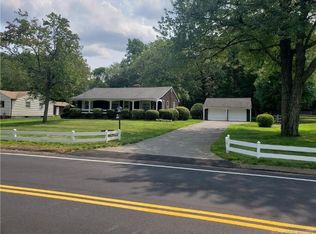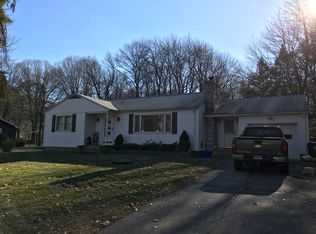Reduced!! Welcome to beautiful Country Living. Well maintained Ranch on full acre. Freshly painted with gleaming hardwood floors. Large eat in kitchen with lots of cabinet space and gas cook top, remodeled full bath, 3 spacious bedrooms, sunken den off kitchen with fireplace, full basement ready for finishing, 1 car attached and 24x24 2 car detached for the car enthusiast or your boat and plenty of space to expand the yard. Easy commute to all major highways and only 30 min to all major cities in CT. Close to all amenities and parks. A few fishing touches will make this your long time Home!
This property is off market, which means it's not currently listed for sale or rent on Zillow. This may be different from what's available on other websites or public sources.

