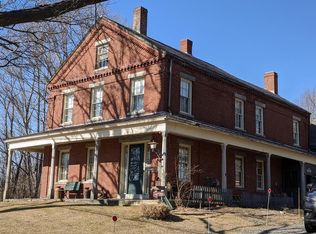Charming 3 bedroom, 2 bath Cape set back from the road near town center. This delightful home is brimming with sought-after updates: new septic ('15), roof ('10), Anderson windows ('11) & energy efficient Hydro Air heating with tankless hot water ('11). Designed for comfort - Indulge yourself with delicious radiant heated bathroom floors on chilly mornings & central AC on hot summer days. The main level features an eat-in kitchen, fireplaced living room, huge dining room with picture window, 3rd bedroom, 3/4 bath, office & versatile bonus room with separate entry. The remodeled 2nd floor boasts premium foam insulation, 2 spacious bedrooms w/ walk-in closets & a decorator full bath. Enjoy handsome hardwood floors, granite steps & an ideal outdoor setting featuring sprawling patio, lush lawn, perennial-filled gardens & mature shade trees. Easy access to commuter routes, Rail Trail & Lake Waushacum kayaking, boating & swimming & near Wachusett Mtn. skiing & hiking. A home for all seasons!
This property is off market, which means it's not currently listed for sale or rent on Zillow. This may be different from what's available on other websites or public sources.
