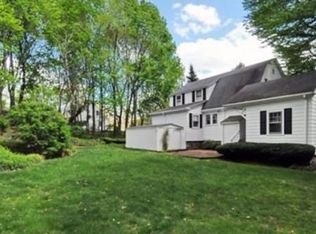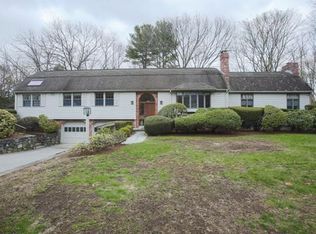Sold for $1,230,000
$1,230,000
34 Maple St, Lexington, MA 02420
4beds
2,148sqft
Single Family Residence
Built in 1949
0.3 Acres Lot
$1,527,000 Zestimate®
$573/sqft
$5,393 Estimated rent
Home value
$1,527,000
$1.40M - $1.68M
$5,393/mo
Zestimate® history
Loading...
Owner options
Explore your selling options
What's special
A great floor plan, custom finishes and numerous upgrades encompass this 4 bedroom, 2.5 bathroom home. Curb appeal, privacy and your own fenced backyard oasis with beautiful inground pool, deck, patio and recessed covered dining area. Beautiful custom kitchen with cherry cabinetry, granite counters, SS appliances, large center island with a second prep sink, a built in beverage refrigerator, attached breakfast bar and French doors leading to deck and stone patio for extended entertaining. First floor features hardwood floors, front to back family room with wood burning fireplace, formal dining room, kitchen and guest half bath. Additionally on the first floor there are 2 bedrooms and a full bath. On the second level are 2 more bedrooms, full bath and laundry. The lower level with playroom, convenient storage rooms, workshop area and garage. Steps to Minuteman Bike Path and easy highway access. Newer roof, kitchen, baths, walkways and more!
Zillow last checked: 8 hours ago
Listing updated: July 17, 2023 at 10:28am
Listed by:
Suzanne Palmeri 781-718-0734,
Barrett Sotheby's International Realty 781-862-1700
Bought with:
Christine MinJung Sohn
Premier Realty Group - Lexington
Source: MLS PIN,MLS#: 73110435
Facts & features
Interior
Bedrooms & bathrooms
- Bedrooms: 4
- Bathrooms: 3
- Full bathrooms: 2
- 1/2 bathrooms: 1
Primary bedroom
- Features: Closet/Cabinets - Custom Built, Flooring - Hardwood
- Level: Second
- Area: 264
- Dimensions: 22 x 12
Bedroom 2
- Features: Closet/Cabinets - Custom Built, Flooring - Wall to Wall Carpet
- Level: Second
- Area: 242
- Dimensions: 22 x 11
Bedroom 3
- Features: Closet, Flooring - Hardwood
- Level: First
- Area: 130
- Dimensions: 13 x 10
Bedroom 4
- Features: Closet/Cabinets - Custom Built, Flooring - Hardwood
- Level: First
- Area: 180
- Dimensions: 15 x 12
Bathroom 1
- Features: Bathroom - Half, Lighting - Overhead
- Level: First
- Area: 18
- Dimensions: 6 x 3
Bathroom 2
- Features: Bathroom - Full, Bathroom - With Shower Stall, Lighting - Overhead
- Level: First
- Area: 32
- Dimensions: 8 x 4
Bathroom 3
- Features: Bathroom - Full, Bathroom - Tiled With Tub & Shower, Lighting - Overhead
- Level: Second
- Area: 35
- Dimensions: 7 x 5
Dining room
- Features: Flooring - Hardwood, Lighting - Pendant
- Level: First
- Area: 143
- Dimensions: 13 x 11
Family room
- Features: Flooring - Hardwood, Lighting - Sconce
- Level: First
- Area: 264
- Dimensions: 24 x 11
Kitchen
- Features: Flooring - Stone/Ceramic Tile, Countertops - Stone/Granite/Solid, Countertops - Upgraded, French Doors, Kitchen Island, Breakfast Bar / Nook, Cabinets - Upgraded, Cable Hookup, Deck - Exterior, Exterior Access, Open Floorplan, Recessed Lighting, Remodeled, Stainless Steel Appliances, Pot Filler Faucet, Wine Chiller, Lighting - Pendant
- Level: Main,First
- Area: 272
- Dimensions: 17 x 16
Heating
- Hot Water, Oil
Cooling
- None
Appliances
- Included: Tankless Water Heater, Oven, Dishwasher, Disposal, Microwave, Range, Refrigerator, Washer, Dryer, Range Hood
- Laundry: Electric Dryer Hookup, Washer Hookup, Second Floor
Features
- Closet, Entrance Foyer, Play Room
- Flooring: Tile, Carpet, Concrete, Hardwood, Flooring - Hardwood, Flooring - Wall to Wall Carpet
- Doors: Storm Door(s), French Doors
- Windows: Storm Window(s), Screens
- Basement: Full,Partially Finished,Interior Entry,Garage Access,Bulkhead,Concrete
- Number of fireplaces: 1
- Fireplace features: Family Room
Interior area
- Total structure area: 2,148
- Total interior livable area: 2,148 sqft
Property
Parking
- Total spaces: 5
- Parking features: Under, Garage Door Opener, Storage, Workshop in Garage, Paved Drive, Off Street, Paved
- Attached garage spaces: 1
- Uncovered spaces: 4
Features
- Patio & porch: Deck - Composite, Patio, Covered
- Exterior features: Deck - Composite, Patio, Covered Patio/Deck, Pool - Inground, Rain Gutters, Storage, Professional Landscaping, Decorative Lighting, Screens, Fenced Yard, Stone Wall
- Has private pool: Yes
- Pool features: In Ground
- Fencing: Fenced/Enclosed,Fenced
Lot
- Size: 0.30 Acres
- Features: Gentle Sloping, Level
Details
- Parcel number: 550275
- Zoning: RO
Construction
Type & style
- Home type: SingleFamily
- Architectural style: Cape
- Property subtype: Single Family Residence
Materials
- Frame
- Foundation: Concrete Perimeter
- Roof: Shingle,Rubber
Condition
- Year built: 1949
Utilities & green energy
- Electric: Circuit Breakers, 200+ Amp Service
- Sewer: Public Sewer
- Water: Public
- Utilities for property: for Electric Range, for Electric Oven, for Electric Dryer, Washer Hookup
Community & neighborhood
Community
- Community features: Public Transportation, Shopping, Pool, Tennis Court(s), Park, Walk/Jog Trails, Stable(s), Golf, Medical Facility, Laundromat, Bike Path, Conservation Area, Highway Access, House of Worship, Public School, Sidewalks
Location
- Region: Lexington
Other
Other facts
- Road surface type: Paved
Price history
| Date | Event | Price |
|---|---|---|
| 7/13/2023 | Sold | $1,230,000+2.6%$573/sqft |
Source: MLS PIN #73110435 Report a problem | ||
| 6/5/2023 | Contingent | $1,199,000$558/sqft |
Source: MLS PIN #73110435 Report a problem | ||
| 6/1/2023 | Price change | $1,199,000-6.3%$558/sqft |
Source: MLS PIN #73110435 Report a problem | ||
| 5/11/2023 | Listed for sale | $1,279,000$595/sqft |
Source: MLS PIN #73110435 Report a problem | ||
Public tax history
| Year | Property taxes | Tax assessment |
|---|---|---|
| 2025 | $14,089 +6.3% | $1,152,000 +6.5% |
| 2024 | $13,255 +4.9% | $1,082,000 +11.3% |
| 2023 | $12,636 +4.4% | $972,000 +10.8% |
Find assessor info on the county website
Neighborhood: 02420
Nearby schools
GreatSchools rating
- 9/10Harrington Elementary SchoolGrades: K-5Distance: 0.8 mi
- 9/10Jonas Clarke Middle SchoolGrades: 6-8Distance: 1.2 mi
- 10/10Lexington High SchoolGrades: 9-12Distance: 1.4 mi
Schools provided by the listing agent
- Elementary: Harrington
- Middle: Clarke
- High: Lhs
Source: MLS PIN. This data may not be complete. We recommend contacting the local school district to confirm school assignments for this home.
Get a cash offer in 3 minutes
Find out how much your home could sell for in as little as 3 minutes with a no-obligation cash offer.
Estimated market value$1,527,000
Get a cash offer in 3 minutes
Find out how much your home could sell for in as little as 3 minutes with a no-obligation cash offer.
Estimated market value
$1,527,000

