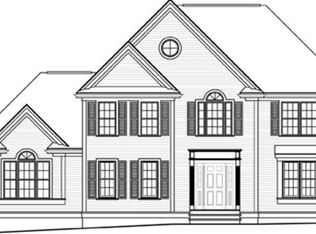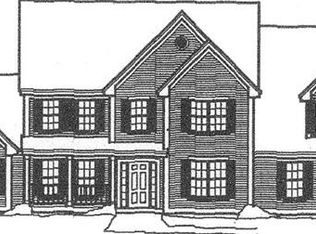*NEW CONSTRUCTION* Beautiful four bedroom, 2.5 bath, colonial home to be built on a 3+ acre lot on a quiet dead end road off of Thorndike Street, only 1.5 miles to Route 3. This new home will feature a desirable open concept layout with open foyer, large custom kitchen with breakfast nook, large island, granite counters, tile bathrooms, hardwood floors, gas fireplace, and over-sized family room that opens to the kitchen. The beautiful composite deck is directly off the breakfast nook, overlooking the private, wooded yard. The second floor features four bedrooms, including the large master bedroom over the garage with en-suite tile bathroom and his and hers walk-in closets.
This property is off market, which means it's not currently listed for sale or rent on Zillow. This may be different from what's available on other websites or public sources.

