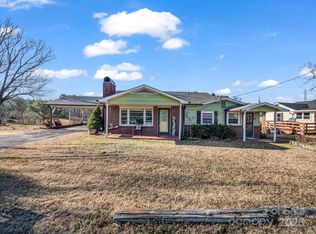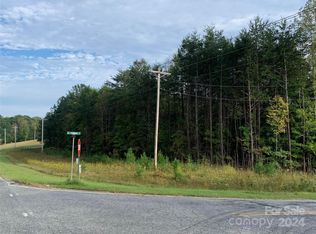Closed
$205,000
34 Manus Chapel Rd, Mill Spring, NC 28756
2beds
1,222sqft
Single Family Residence
Built in 1945
2.31 Acres Lot
$205,300 Zestimate®
$168/sqft
$1,466 Estimated rent
Home value
$205,300
Estimated sales range
Not available
$1,466/mo
Zestimate® history
Loading...
Owner options
Explore your selling options
What's special
MOTIVATED SELLERS!! 34 Manus Chapel is a home not to be missed! There are two spacious bedrooms and one bath in this well-appointed retreat. The bath in the home is equipped with an easy entry, shower and handlebars perfect for aging in place. The home boasts significant updates that enhance its appeal and efficiency. A new roof, installed in 2023, guarantees durability and protection from the elements, while the HVAC system, also installed in 2023, offers optimal climate control for year-round comfort. Updated windows not only improve energy efficiency but also frame the stunning mountain vistas, allowing you to enjoy the scenery from the comfort of your home. Another bonus- the electrical and plumbing have also been updated for maximum efficiency. There was a new well dug in 2020. A newly built deck on the side of the home is the perfect place to grill dinner for you and yours. 34 Manus Chapel is ready for you to make it home!
Zillow last checked: 8 hours ago
Listing updated: September 10, 2025 at 06:25am
Listing Provided by:
Daryl Hardin wdarylhardin@gmail.com,
Mountain Partners, LLC,
Mary Bartek,
Mountain Partners, LLC
Bought with:
Karen Lopez
Keller Williams Mtn Partners, LLC
Source: Canopy MLS as distributed by MLS GRID,MLS#: 4234252
Facts & features
Interior
Bedrooms & bathrooms
- Bedrooms: 2
- Bathrooms: 1
- Full bathrooms: 1
- Main level bedrooms: 2
Primary bedroom
- Level: Main
Bedroom s
- Level: Main
Bathroom full
- Level: Main
Kitchen
- Level: Main
Living room
- Level: Main
Heating
- Heat Pump
Cooling
- Heat Pump
Appliances
- Included: Dryer, Electric Range, Refrigerator, Washer
- Laundry: Main Level
Features
- Flooring: Vinyl, Wood
- Has basement: No
- Fireplace features: Wood Burning
Interior area
- Total structure area: 1,222
- Total interior livable area: 1,222 sqft
- Finished area above ground: 1,222
- Finished area below ground: 0
Property
Parking
- Total spaces: 1
- Parking features: Detached Garage
- Garage spaces: 1
Features
- Levels: One
- Stories: 1
- Patio & porch: Covered, Deck, Front Porch
Lot
- Size: 2.31 Acres
Details
- Parcel number: P9271
- Zoning: OU
- Special conditions: Standard
Construction
Type & style
- Home type: SingleFamily
- Property subtype: Single Family Residence
Materials
- Hardboard Siding
- Foundation: Crawl Space
Condition
- New construction: No
- Year built: 1945
Utilities & green energy
- Sewer: Septic Installed
- Water: Well
Community & neighborhood
Location
- Region: Mill Spring
- Subdivision: None
Other
Other facts
- Listing terms: Cash,Conventional,FHA,USDA Loan,VA Loan
- Road surface type: Dirt, Gravel
Price history
| Date | Event | Price |
|---|---|---|
| 9/9/2025 | Sold | $205,000-5.5%$168/sqft |
Source: | ||
| 8/1/2025 | Price change | $217,000-12.9%$178/sqft |
Source: | ||
| 6/3/2025 | Price change | $249,000-7.4%$204/sqft |
Source: | ||
| 3/19/2025 | Listed for sale | $269,000+668.6%$220/sqft |
Source: | ||
| 3/16/2012 | Sold | $35,000$29/sqft |
Source: | ||
Public tax history
| Year | Property taxes | Tax assessment |
|---|---|---|
| 2024 | $554 | $81,088 |
| 2023 | $554 +7.9% | $81,088 |
| 2022 | $513 | $81,088 |
Find assessor info on the county website
Neighborhood: 28756
Nearby schools
GreatSchools rating
- 4/10Polk Central Elementary SchoolGrades: PK-5Distance: 2.8 mi
- 4/10Polk County Middle SchoolGrades: 6-8Distance: 4.4 mi
- 4/10Polk County High SchoolGrades: 9-12Distance: 6.2 mi

Get pre-qualified for a loan
At Zillow Home Loans, we can pre-qualify you in as little as 5 minutes with no impact to your credit score.An equal housing lender. NMLS #10287.

