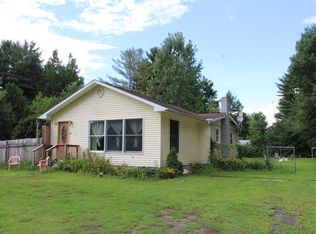Sold for $185,000 on 12/05/24
$185,000
34 Mannix Rd, Peru, NY 12972
3beds
1,312sqft
Single Family Residence
Built in 1974
0.86 Acres Lot
$198,900 Zestimate®
$141/sqft
$1,938 Estimated rent
Home value
$198,900
$153,000 - $259,000
$1,938/mo
Zestimate® history
Loading...
Owner options
Explore your selling options
What's special
Make this your new home today! Nestled in Peru, this charming home offers 3 bedrooms, 1 full bath and 1,312 sq. ft. of living space. Enjoy the convenience of a 2-car attached garage and the serenity of just under an acre of land, complete with a private backyard featuring raspberry bushes. Several updates have been made over the years which include: a new well pump 2020, new leach field and septic tank 2012, new furnace and fuel tank 2017, roof 2007/2008, laminate flooring 2020, carpet 2019, new paint in living and family room as well as a new living room window 2024. Give a call today to schedule a tour.
Please note: Dishwasher is not working and is sold as-is.
Zillow last checked: 8 hours ago
Listing updated: December 09, 2024 at 06:32am
Listed by:
Tina Calkins Covey,
RE/MAX North Country
Bought with:
Nicholas Buccellato, 10401361529
RE/MAX North Country
Source: ACVMLS,MLS#: 202092
Facts & features
Interior
Bedrooms & bathrooms
- Bedrooms: 3
- Bathrooms: 1
- Full bathrooms: 1
- Main level bathrooms: 1
- Main level bedrooms: 3
Primary bedroom
- Features: Carpet
- Level: First
- Area: 182.4 Square Feet
- Dimensions: 11.4 x 16
Bedroom 2
- Features: Carpet
- Level: First
- Area: 107.16 Square Feet
- Dimensions: 9.4 x 11.4
Bedroom 3
- Features: Carpet
- Level: First
- Area: 152.76 Square Feet
- Dimensions: 11.4 x 13.4
Bathroom
- Features: Ceramic Tile
- Level: First
- Area: 76.95 Square Feet
- Dimensions: 8.1 x 9.5
Family room
- Features: Luxury Vinyl
- Level: First
- Area: 259.35 Square Feet
- Dimensions: 13.3 x 19.5
Kitchen
- Features: Ceramic Tile
- Level: First
- Area: 175.56 Square Feet
- Dimensions: 11.4 x 15.4
Living room
- Features: Laminate Counters
- Level: First
- Area: 187.45 Square Feet
- Dimensions: 11.5 x 16.3
Utility room
- Features: Vinyl
- Level: First
- Area: 59.25 Square Feet
- Dimensions: 7.9 x 7.5
Heating
- Hot Water, Oil
Cooling
- None
Appliances
- Included: Electric Oven, Electric Range, Refrigerator
- Laundry: Laundry Room, Main Level
Features
- Ceiling Fan(s), Eat-in Kitchen
- Flooring: Carpet, Ceramic Tile, Luxury Vinyl
- Windows: Double Pane Windows, Wood Frames
- Basement: Crawl Space
- Has fireplace: No
Interior area
- Total structure area: 1,312
- Total interior livable area: 1,312 sqft
- Finished area above ground: 1,312
- Finished area below ground: 0
Property
Parking
- Total spaces: 2
- Parking features: Asphalt, Driveway
- Attached garage spaces: 2
Features
- Levels: One
- Stories: 1
- Patio & porch: Deck
- Spa features: None
- Has view: Yes
- View description: Trees/Woods
Lot
- Size: 0.86 Acres
- Dimensions: 150 x 250
- Features: Cleared, Level
- Topography: Level
Details
- Parcel number: 268.213
- Zoning: Residential
Construction
Type & style
- Home type: SingleFamily
- Architectural style: Ranch
- Property subtype: Single Family Residence
Materials
- Vinyl Siding
- Foundation: Block
- Roof: Asphalt
Condition
- Year built: 1974
Utilities & green energy
- Sewer: Septic Tank
- Water: Well
- Utilities for property: Cable Available, Electricity Connected, Internet Available, Phone Available
Community & neighborhood
Security
- Security features: Carbon Monoxide Detector(s), Smoke Detector(s)
Location
- Region: Peru
- Subdivision: None
Other
Other facts
- Listing agreement: Exclusive Right To Sell
- Listing terms: Cash,Conventional,FHA,USDA Loan,VA Loan
- Road surface type: Paved
Price history
| Date | Event | Price |
|---|---|---|
| 12/5/2024 | Sold | $185,000$141/sqft |
Source: | ||
| 9/29/2024 | Pending sale | $185,000$141/sqft |
Source: | ||
| 9/18/2024 | Price change | $185,000-14%$141/sqft |
Source: | ||
| 8/28/2024 | Listed for sale | $215,000$164/sqft |
Source: | ||
| 8/21/2024 | Listing removed | -- |
Source: | ||
Public tax history
| Year | Property taxes | Tax assessment |
|---|---|---|
| 2024 | -- | $182,700 +7.3% |
| 2023 | -- | $170,200 +10.1% |
| 2022 | -- | $154,600 +12.1% |
Find assessor info on the county website
Neighborhood: 12972
Nearby schools
GreatSchools rating
- 7/10Peru Intermediate SchoolGrades: PK-5Distance: 0.5 mi
- 4/10PERU MIDDLE SCHOOLGrades: 6-8Distance: 0.5 mi
- 6/10Peru Senior High SchoolGrades: 9-12Distance: 0.5 mi
