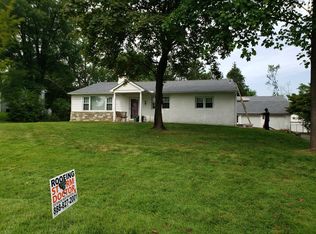Get away, every day, to this charming modern rancher. Enjoy a private haven, designed with reverence for peaceful pleasure, and access to shopping, transportation, and entertainment. Located in the highly desirable Council Rock School District, the main floor of this home contains 2 bedrooms, with the third main floor bedroom opened to the kitchen and decorated as a dining room. This room could easily be converted back to a third main floor bedroom. The chef designed kitchen has been updated with natural Maple cabinetry, granite countertops, a tumbled marble backsplash in subway tile pattern, a deep single bowl stainless steel sink with disposal, and unique decorative hardware. The energy efficient suite of Samsung appliances include refrigerator, electric stove with glass cooktop, dishwasher, and built-in microwave/exhaust fan combination. The lighting fixtures, in the kitchen/sunroom, and throughout the home, have been updated with warm LEDs for sustainability and long bulb life. Adjacent to the kitchen is a Western facing 3-sided glass sunroom with a 4 season view of the fenced patio, enclosed in the fully fenced private back yard. This room, as well as almost all other glazing in the house, was retrofitted with high efficiency vinyl clad, windows. A barbeque/dining area and year-round hot tub are located just steps from the sliding glass door, and a large 10' X 12' potting/storage shed, with loft, has been added to the well-established landscape. The living room, as well as the rest of the main floor, is finished with hardwood floors, a wood burning fireplace with a fieldstone hearth, with glass doors and a decorative wooden mantle. Two bedrooms and the main floor bath are offset by a hallway. The main floor bath includes a full bathtub, with ceramic tile flooring and custom Corian countertops. Leading down from the kitchen is a delightful Oak treaded stairway that leads to a wine cellar, complete with a 100-bottle built in wine rack, that opens into a versatile finished space. The lower level room was designed as a recording studio and has been finished with sound deadening materials. This room includes built in drawer and library shelf units. Completing the lower level is a large closet with Closet Maid racks, and a full bathroom with a shower surround. Unfinished, is a mechanical room/laundry that comes complete with Samsung washer and dryer. This area also holds the recently replaced oil burner and 275-gallon capacity double walled oil tank, with leak detection. There is a crawl-space storage area under the kitchen and sunroom area. Come and enjoy this lovingly cared for everyday getaway. 2021-04-20
This property is off market, which means it's not currently listed for sale or rent on Zillow. This may be different from what's available on other websites or public sources.

