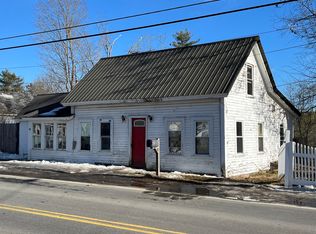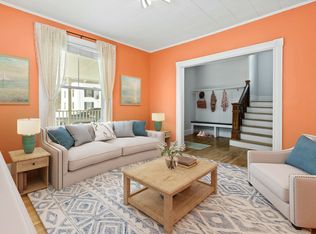Impeccably cared for! New Foundation; New Roof; New Windows; New Siding; New 1st Floor Paint. A quick 5 min. walk to the beach and falls! Fantastic Home Business Potential! Call Chad Latham @ (207) 467-5127 or email ChadLathamRealtor@gmail.com
This property is off market, which means it's not currently listed for sale or rent on Zillow. This may be different from what's available on other websites or public sources.



