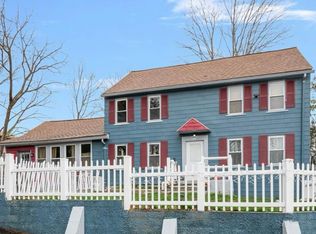Sold for $550,000 on 07/03/25
$550,000
34 Main St, Scituate, RI 02831
6beds
2,372sqft
Multi Family
Built in 1880
-- sqft lot
$557,800 Zestimate®
$232/sqft
$2,565 Estimated rent
Home value
$557,800
$496,000 - $625,000
$2,565/mo
Zestimate® history
Loading...
Owner options
Explore your selling options
What's special
Welcome home to the Hope neighborhood in Scituate! This is a rare opportunity to own a multi-family home in a more rural setting. This home was completely remodeled inside less than two years ago. Main level unit features 3 beds, bath, open floor plan kitchen and living room and a laundry room. Upper level features an open floor plan kitchen and living room, 3 bedrooms 1 bathroom, along with finished attic space off the kitchen for storage. Both units have brand new electric, plumbing and heating with state of the art on demand heat and water systems. Full walk out basement, huge driveway that can fit 6+ cars no problem. Both units will be vacant at the time of transfer.. Enjoy the peacefulness of the area but still only be close to all major cities in Rhode Island.
Zillow last checked: 8 hours ago
Listing updated: July 05, 2025 at 02:44pm
Listed by:
Mike Pereira 401-775-9288,
June Realty
Bought with:
Lizbeth Rivera, RES.0049344
Bond Brokerage
Source: StateWide MLS RI,MLS#: 1382173
Facts & features
Interior
Bedrooms & bathrooms
- Bedrooms: 6
- Bathrooms: 2
- Full bathrooms: 2
Bathroom
- Features: Bath w Tub & Shower
Heating
- Bottle Gas, Baseboard, Forced Water
Cooling
- None
Appliances
- Included: Tankless Water Heater, Dishwasher, Dryer, Oven/Range, Refrigerator
- Laundry: In Unit
Features
- Wall (Dry Wall), Plumbing (Copper), Plumbing (PEX), Plumbing (PVC), Insulation (Ceiling), Insulation (Walls)
- Flooring: Ceramic Tile, Vinyl
- Basement: Full,Interior and Exterior,Unfinished
- Has fireplace: No
- Fireplace features: None
Interior area
- Total structure area: 3,227
- Total interior livable area: 2,372 sqft
Property
Parking
- Total spaces: 8
- Parking features: No Garage, Driveway
- Has uncovered spaces: Yes
Features
- Fencing: Fenced
Lot
- Size: 0.31 Acres
- Features: Local Historic District
Details
- Parcel number: SCITM050L05200
- Zoning: RSW-80VO
- Special conditions: Conventional/Market Value
Construction
Type & style
- Home type: MultiFamily
- Property subtype: Multi Family
- Attached to another structure: Yes
Materials
- Dry Wall, Other Siding
- Foundation: Unknown
Condition
- New construction: No
- Year built: 1880
Utilities & green energy
- Electric: 100 Amp Service, Circuit Breakers
- Sewer: Septic Tank
- Utilities for property: Water Connected
Community & neighborhood
Location
- Region: Scituate
- Subdivision: Hope
HOA & financial
Other financial information
- Total actual rent: 0
Price history
| Date | Event | Price |
|---|---|---|
| 7/3/2025 | Sold | $550,000+2.8%$232/sqft |
Source: | ||
| 5/11/2025 | Pending sale | $534,900$226/sqft |
Source: | ||
| 4/23/2025 | Price change | $534,900-2.7%$226/sqft |
Source: | ||
| 4/11/2025 | Listed for sale | $549,900+15.8%$232/sqft |
Source: | ||
| 10/27/2023 | Sold | $475,000-5%$200/sqft |
Source: | ||
Public tax history
| Year | Property taxes | Tax assessment |
|---|---|---|
| 2025 | $5,431 | $313,400 |
| 2024 | $5,431 +24.7% | $313,400 +20.6% |
| 2023 | $4,354 +8% | $259,800 +5.5% |
Find assessor info on the county website
Neighborhood: 02831
Nearby schools
GreatSchools rating
- 6/10Hope SchoolGrades: K-5Distance: 0.3 mi
- 6/10Scituate Middle SchoolGrades: 6-8Distance: 7.1 mi
- 7/10Scituate High SchoolGrades: 9-12Distance: 7.1 mi

Get pre-qualified for a loan
At Zillow Home Loans, we can pre-qualify you in as little as 5 minutes with no impact to your credit score.An equal housing lender. NMLS #10287.
Sell for more on Zillow
Get a free Zillow Showcase℠ listing and you could sell for .
$557,800
2% more+ $11,156
With Zillow Showcase(estimated)
$568,956