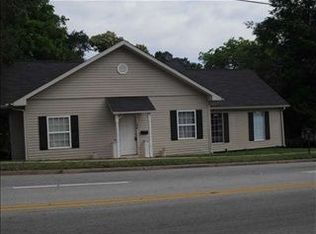Sold for $239,900 on 11/22/24
$239,900
34 Main St, Pelzer, SC 29673
4beds
2,864sqft
Single Family Residence
Built in ----
7,840.8 Square Feet Lot
$245,500 Zestimate®
$84/sqft
$2,083 Estimated rent
Home value
$245,500
$228,000 - $265,000
$2,083/mo
Zestimate® history
Loading...
Owner options
Explore your selling options
What's special
All brand new remodeled 4-bedroom/3.5 bath Craftsman Home located on a corner lot in the heart of Piedmont. Full unfinished basement. This is a great home that has been remodeled with love using the highest quality material throughout. There is total attention to detail in every room. All rooms are massive in size. All new fixtures, lighting and ceramic tile flooring. Gorgeous original hardwood flooring. New insulated windows. This home is a MUST HAVE! Three Master bedrooms with full baths. There is a walk-in laundry room and loads of kitchen cabinets. This home is move in ready at a great price! Schedule your private showing today!
Zillow last checked: 8 hours ago
Listing updated: November 25, 2024 at 08:52am
Listed by:
Marie Graziano 864-770-5640,
Open House Realty, LLC
Bought with:
AGENT NONMEMBER
NONMEMBER OFFICE
Source: WUMLS,MLS#: 20278873 Originating MLS: Western Upstate Association of Realtors
Originating MLS: Western Upstate Association of Realtors
Facts & features
Interior
Bedrooms & bathrooms
- Bedrooms: 4
- Bathrooms: 4
- Full bathrooms: 3
- 1/2 bathrooms: 1
- Main level bathrooms: 3
- Main level bedrooms: 4
Primary bedroom
- Level: Main
- Dimensions: 13x17
Bedroom 2
- Level: Main
- Dimensions: 13x19
Bedroom 3
- Level: Main
- Dimensions: 13x14
Bedroom 4
- Level: Main
- Dimensions: 15x16
Dining room
- Level: Main
- Dimensions: 11x15
Kitchen
- Level: Main
- Dimensions: 14x16
Laundry
- Level: Main
- Dimensions: 6x13
Living room
- Level: Main
- Dimensions: 15x25
Office
- Level: Main
- Dimensions: 9x12
Heating
- Central, Electric, Heat Pump
Cooling
- Central Air, Electric, Heat Pump
Appliances
- Included: See Remarks
Features
- Bathtub, Ceiling Fan(s), Dual Sinks, Fireplace, High Ceilings, Laminate Countertop, Bath in Primary Bedroom, Main Level Primary, Multiple Primary Suites, Smooth Ceilings, Separate Shower, Walk-In Shower
- Flooring: Ceramic Tile, Hardwood
- Windows: Insulated Windows
- Basement: Full,Unfinished
- Has fireplace: Yes
- Fireplace features: Multiple
Interior area
- Total structure area: 2,864
- Total interior livable area: 2,864 sqft
- Finished area above ground: 2,730
Property
Parking
- Parking features: None
Accessibility
- Accessibility features: Low Threshold Shower
Features
- Levels: One
- Stories: 1
- Patio & porch: Deck, Front Porch
- Exterior features: Deck, Porch
Lot
- Size: 7,840 sqft
- Features: Corner Lot, Level, Not In Subdivision, Outside City Limits, Sloped
Details
- Parcel number: 0616.0101016.00
Construction
Type & style
- Home type: SingleFamily
- Architectural style: Craftsman
- Property subtype: Single Family Residence
Materials
- Asbestos, Shingle Siding
- Foundation: Basement
- Roof: Architectural,Shingle
Utilities & green energy
- Sewer: Public Sewer
- Water: Public
Community & neighborhood
Location
- Region: Pelzer
HOA & financial
HOA
- Has HOA: No
Other
Other facts
- Listing agreement: Exclusive Right To Sell
Price history
| Date | Event | Price |
|---|---|---|
| 11/22/2024 | Sold | $239,900-4%$84/sqft |
Source: | ||
| 9/24/2024 | Pending sale | $249,900$87/sqft |
Source: | ||
| 9/24/2024 | Contingent | $249,900$87/sqft |
Source: | ||
| 9/21/2024 | Pending sale | $249,900$87/sqft |
Source: | ||
| 9/18/2024 | Price change | $249,900-3.8%$87/sqft |
Source: | ||
Public tax history
| Year | Property taxes | Tax assessment |
|---|---|---|
| 2024 | $1,906 -0.2% | $88,030 |
| 2023 | $1,911 +5.9% | $88,030 |
| 2022 | $1,805 +2.1% | $88,030 |
Find assessor info on the county website
Neighborhood: 29673
Nearby schools
GreatSchools rating
- 7/10Sue Cleveland Elementary SchoolGrades: K-5Distance: 2.8 mi
- 4/10Woodmont Middle SchoolGrades: 6-8Distance: 3.1 mi
- 7/10Woodmont High SchoolGrades: 9-12Distance: 5.8 mi
Schools provided by the listing agent
- Elementary: Sue Cleveland Elementary
- Middle: Woodmont
- High: Woodmont
Source: WUMLS. This data may not be complete. We recommend contacting the local school district to confirm school assignments for this home.
Get a cash offer in 3 minutes
Find out how much your home could sell for in as little as 3 minutes with a no-obligation cash offer.
Estimated market value
$245,500
Get a cash offer in 3 minutes
Find out how much your home could sell for in as little as 3 minutes with a no-obligation cash offer.
Estimated market value
$245,500
