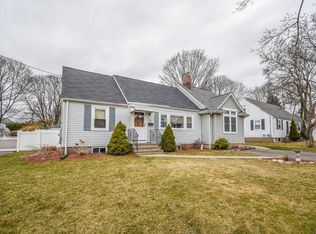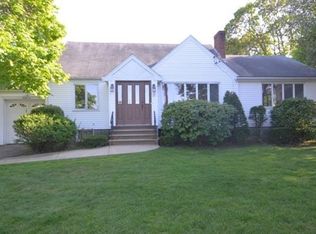Sold for $950,000 on 01/30/25
$950,000
34 Madison Rd, Waltham, MA 02453
4beds
1,296sqft
Single Family Residence
Built in 1945
7,301 Square Feet Lot
$935,800 Zestimate®
$733/sqft
$4,068 Estimated rent
Home value
$935,800
$861,000 - $1.02M
$4,068/mo
Zestimate® history
Loading...
Owner options
Explore your selling options
What's special
Fabulous Warrendale Location! This move-in ready home has so much to offer: the main level boasts an updated, fully applianced kitchen with an open layout perfect for entertaining, The sliders to the deck provides easy access for summer grilling and outdoor festivities The fireplaced living room offers wonderful natural lighting and hardwood flooring. and a bonus 11x10 room ideal for an additional dining space or office. A spacious Master bedroom and a good-sized bedroom with a modern bath complete the first level. The 2nd level has two additional bedrooms, one with a walk-in closet and another bath. The lower level has a 14x22 playroom or media room. A fenced-in 7000 + landscaped yard and a one-car garage. A quick ride to Cambridge, Watertown, and Belmont. close to the popular Fitzgerald Elementary, waterpark, and playground! Offers Due Tuesday Jan 14,2024 10am
Zillow last checked: 8 hours ago
Listing updated: January 30, 2025 at 02:40pm
Listed by:
Caroline Caira 617-699-3917,
RE/MAX On the Charles 781-894-1882
Bought with:
Kelly Batti
Coldwell Banker Realty - Belmont
Source: MLS PIN,MLS#: 73323927
Facts & features
Interior
Bedrooms & bathrooms
- Bedrooms: 4
- Bathrooms: 2
- Full bathrooms: 1
- 1/2 bathrooms: 1
Primary bedroom
- Features: Closet, Flooring - Hardwood, Lighting - Overhead
- Level: First
- Area: 145.44
- Dimensions: 12.83 x 11.33
Bedroom 2
- Features: Closet, Flooring - Hardwood, Lighting - Overhead
- Level: First
- Area: 89.44
- Dimensions: 9.58 x 9.33
Bedroom 3
- Features: Closet, Flooring - Hardwood, Lighting - Overhead
- Level: Second
- Area: 194.75
- Dimensions: 13.67 x 14.25
Bedroom 4
- Features: Closet, Flooring - Hardwood, Lighting - Overhead
- Level: Second
- Area: 193.61
- Dimensions: 13.67 x 14.17
Primary bathroom
- Features: No
Bathroom 1
- Features: Bathroom - Full, Bathroom - With Tub & Shower
- Level: First
- Area: 34.13
- Dimensions: 5.25 x 6.5
Bathroom 2
- Features: Bathroom - Half, Flooring - Stone/Ceramic Tile
- Level: Second
- Area: 27.08
- Dimensions: 5.42 x 5
Family room
- Features: Closet, Flooring - Laminate
- Level: Basement
- Area: 3256
- Dimensions: 148 x 22
Kitchen
- Features: Flooring - Vinyl, Countertops - Stone/Granite/Solid, Countertops - Upgraded, Cabinets - Upgraded, Open Floorplan, Remodeled, Stainless Steel Appliances
- Level: First
- Area: 214.44
- Dimensions: 18.25 x 11.75
Living room
- Features: Flooring - Hardwood, Open Floorplan
- Level: First
- Area: 193.13
- Dimensions: 17.17 x 11.25
Heating
- Forced Air, Natural Gas
Cooling
- Central Air
Appliances
- Laundry: Gas Dryer Hookup, Washer Hookup, In Basement
Features
- Slider, Sunken, Bonus Room
- Flooring: Tile, Vinyl, Hardwood, Flooring - Hardwood
- Windows: Insulated Windows
- Basement: Full,Partially Finished,Interior Entry,Sump Pump
- Number of fireplaces: 1
- Fireplace features: Living Room
Interior area
- Total structure area: 1,296
- Total interior livable area: 1,296 sqft
Property
Parking
- Total spaces: 4
- Parking features: Under, Off Street
- Attached garage spaces: 1
- Uncovered spaces: 3
Accessibility
- Accessibility features: No
Features
- Patio & porch: Deck - Wood
- Exterior features: Deck - Wood
- Fencing: Fenced/Enclosed
Lot
- Size: 7,301 sqft
- Features: Cleared, Level
Details
- Parcel number: M:054 B:017 L:0020,834754
- Zoning: 1
Construction
Type & style
- Home type: SingleFamily
- Architectural style: Cape
- Property subtype: Single Family Residence
Materials
- Frame
- Foundation: Concrete Perimeter
- Roof: Shingle
Condition
- Year built: 1945
Utilities & green energy
- Electric: Circuit Breakers
- Sewer: Public Sewer
- Water: Public
- Utilities for property: for Electric Range
Community & neighborhood
Community
- Community features: Public Transportation, Shopping, Park, Walk/Jog Trails, Conservation Area, House of Worship, Public School, University
Location
- Region: Waltham
- Subdivision: Warrendale
Price history
| Date | Event | Price |
|---|---|---|
| 1/30/2025 | Sold | $950,000+18.8%$733/sqft |
Source: MLS PIN #73323927 Report a problem | ||
| 1/7/2025 | Listed for sale | $799,900+23.5%$617/sqft |
Source: MLS PIN #73323927 Report a problem | ||
| 7/9/2018 | Sold | $647,680+13.6%$500/sqft |
Source: Public Record Report a problem | ||
| 6/5/2018 | Pending sale | $569,900$440/sqft |
Source: Gelineau & Associates, R.E. #72336558 Report a problem | ||
| 5/31/2018 | Listed for sale | $569,900+36.3%$440/sqft |
Source: Gelineau & Associates, R.E. #72336558 Report a problem | ||
Public tax history
| Year | Property taxes | Tax assessment |
|---|---|---|
| 2025 | $7,012 +5.7% | $714,100 +3.8% |
| 2024 | $6,631 -1.8% | $687,900 +5.1% |
| 2023 | $6,752 -0.5% | $654,300 +7.4% |
Find assessor info on the county website
Neighborhood: 02453
Nearby schools
GreatSchools rating
- 7/10James Fitzgerald Elementary SchoolGrades: K-5Distance: 0.2 mi
- 6/10John W. McDevitt Middle SchoolGrades: 6-8Distance: 1.4 mi
- 3/10Waltham Sr High SchoolGrades: 9-12Distance: 1.6 mi
Get a cash offer in 3 minutes
Find out how much your home could sell for in as little as 3 minutes with a no-obligation cash offer.
Estimated market value
$935,800
Get a cash offer in 3 minutes
Find out how much your home could sell for in as little as 3 minutes with a no-obligation cash offer.
Estimated market value
$935,800

