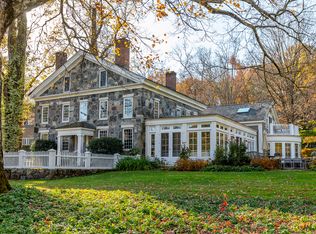Sold for $2,750,000 on 02/15/24
$2,750,000
34 Macedonia Brook Road, Kent, CT 06757
4beds
6,251sqft
Single Family Residence
Built in 2004
16.63 Acres Lot
$3,508,100 Zestimate®
$440/sqft
$8,486 Estimated rent
Home value
$3,508,100
$3.09M - $4.07M
$8,486/mo
Zestimate® history
Loading...
Owner options
Explore your selling options
What's special
Wow is the word for this fabulous Modern country home set on the most idyllic 17 acres of farm fields, light woods and elegant landscaping. Native stone walls outline the sweeping open fields and flank the private driveway under an allée of specimen trees. The stone and wood compound blends into the park-like landscape nestled against the hillside providing optimal southwestern views across fields and distant mountain range. Sunsets are amazing! Clean lines and open style encompass the 6200 sq. ft contemporary home. The Great Room is a stunning two-story modern beam style frame incorporating a living room, dining room and kitchen. Attention to detail is ever present with a 25 foot native stone fireplace, tiled flooring, a bank of French doors, glass and chrome railings/banisters and more. The galley kitchen is ideal for entertaining and the large butler pantry perfect for prepping and cleaning. The separate family room is private and has another fireplace. The cherry lined office has a dramatic atrium room. And the primary bedroom suite is on the main floor featuring a luxurious bath, shower, sauna and two walk-in closets. Everything on the main floor opens to the patio and 60 foot lap pool and vista beyond. There is a caretaker's apartment, work out room, 2 separate garages (7 bays) and an amazing two story guest house. Minutes from the village of Kent and Metro North Train to NYC. A pleasure to visit and a treasure to own. Call for an appointment.
Zillow last checked: 8 hours ago
Listing updated: February 23, 2024 at 08:59pm
Listed by:
Chris Garrity 860-488-5859,
Bain Real Estate 860-927-4646
Bought with:
Chris Garrity, REB.0754413
Bain Real Estate
Source: Smart MLS,MLS#: 170569421
Facts & features
Interior
Bedrooms & bathrooms
- Bedrooms: 4
- Bathrooms: 5
- Full bathrooms: 4
- 1/2 bathrooms: 1
Primary bedroom
- Features: Double-Sink, Gas Log Fireplace, Full Bath, Stall Shower, Steam/Sauna, Walk-In Closet(s)
- Level: Main
Family room
- Features: Beamed Ceilings, Fireplace
- Level: Main
Great room
- Features: 2 Story Window(s), Cathedral Ceiling(s), Beamed Ceilings, Fireplace, French Doors
- Level: Main
Kitchen
- Features: Beamed Ceilings, Breakfast Bar, Granite Counters, Half Bath, Pantry
- Level: Main
Office
- Features: Vaulted Ceiling(s), Atrium
- Level: Main
Rec play room
- Features: High Ceilings
- Level: Upper
Other
- Features: Breakfast Nook, Full Bath
- Level: Upper
Heating
- Forced Air, Oil, Propane
Cooling
- Central Air
Appliances
- Included: Gas Cooktop, Oven/Range, Oven, Microwave, Range Hood, Refrigerator, Dishwasher, Washer, Dryer, Water Heater
- Laundry: Lower Level
Features
- Wired for Data, Open Floorplan, Sauna, In-Law Floorplan
- Doors: French Doors
- Basement: Unfinished,Interior Entry
- Attic: Crawl Space
- Number of fireplaces: 3
Interior area
- Total structure area: 6,251
- Total interior livable area: 6,251 sqft
- Finished area above ground: 6,251
Property
Parking
- Total spaces: 7
- Parking features: Detached, Garage Door Opener, Driveway
- Garage spaces: 7
- Has uncovered spaces: Yes
Features
- Patio & porch: Patio, Porch, Terrace
- Exterior features: Fruit Trees, Garden, Rain Gutters, Stone Wall
- Has private pool: Yes
- Pool features: Lap, Gunite
- Waterfront features: Waterfront, Brook
Lot
- Size: 16.63 Acres
- Features: Farm, Open Lot, Cleared, Few Trees
Details
- Additional structures: Guest House
- Parcel number: 1942556
- Zoning: RR
Construction
Type & style
- Home type: SingleFamily
- Architectural style: Contemporary
- Property subtype: Single Family Residence
Materials
- Vertical Siding, Stone, Wood Siding
- Foundation: Concrete Perimeter
- Roof: Wood
Condition
- New construction: No
- Year built: 2004
Utilities & green energy
- Sewer: Septic Tank
- Water: Well
Community & neighborhood
Security
- Security features: Security System
Community
- Community features: Library, Park, Private School(s), Stables/Riding
Location
- Region: Kent
- Subdivision: Macedonia
Price history
| Date | Event | Price |
|---|---|---|
| 2/15/2024 | Sold | $2,750,000-16.7%$440/sqft |
Source: | ||
| 11/17/2023 | Pending sale | $3,300,000$528/sqft |
Source: | ||
| 5/19/2023 | Listed for sale | $3,300,000+73.7%$528/sqft |
Source: | ||
| 8/29/2019 | Sold | $1,900,000-35.6%$304/sqft |
Source: Public Record | ||
| 8/20/2019 | Pending sale | $2,950,000$472/sqft |
Source: Klemm Real Estate Inc #L10228520 | ||
Public tax history
| Year | Property taxes | Tax assessment |
|---|---|---|
| 2025 | $49,198 +8% | $2,916,300 -0.2% |
| 2024 | $45,559 +35.3% | $2,922,300 +62.8% |
| 2023 | $33,670 +1% | $1,794,800 |
Find assessor info on the county website
Neighborhood: 06757
Nearby schools
GreatSchools rating
- 7/10Kent Center SchoolGrades: PK-8Distance: 1.5 mi
- 5/10Housatonic Valley Regional High SchoolGrades: 9-12Distance: 15 mi
Schools provided by the listing agent
- Elementary: Kent Center
- High: Housatonic
Source: Smart MLS. This data may not be complete. We recommend contacting the local school district to confirm school assignments for this home.
