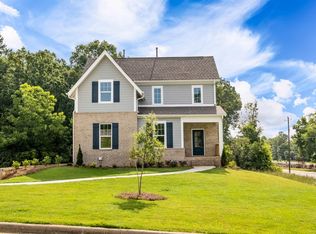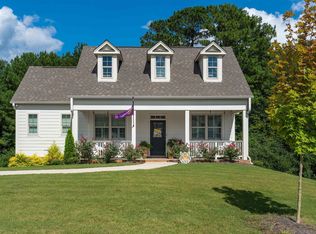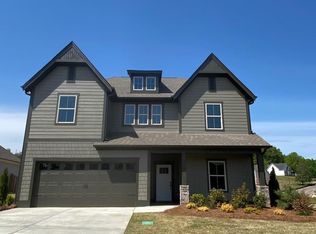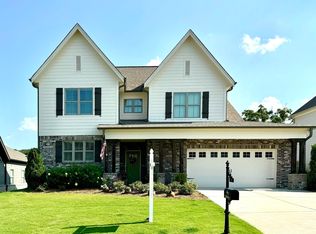Sold for $475,000
$475,000
34 Macdonald Lake Rd, Springville, AL 35146
4beds
2,699sqft
Single Family Residence
Built in 2023
0.34 Acres Lot
$482,500 Zestimate®
$176/sqft
$2,273 Estimated rent
Home value
$482,500
$367,000 - $637,000
$2,273/mo
Zestimate® history
Loading...
Owner options
Explore your selling options
What's special
Welcome to 34 MacDonald Lake Road, a stunning 4-bedroom, 3.5-bathroom home in the heart of Springville. This beautifully designed residence features an open-concept layout that seamlessly connects the living, dining, and kitchen areas, perfect for entertaining and family gatherings. The spacious loft area offers additional living space, ideal for a home office or playroom. The basement, with its impressive 9-foot clearance, is a blank canvas ready to be transformed into a media room, den, or an extra bedroom, complete with pre-plumbing for a full bathroom. Enjoy outdoor living with a covered patio at the basement level, a covered deck on the main floor, and a charming covered porch, perfect for relaxing or entertaining. This home combines comfort and versatility, making it an ideal choice for families looking for space and style. Don’t miss the opportunity to make this beautiful property your own!
Zillow last checked: 8 hours ago
Listing updated: May 31, 2025 at 06:04pm
Listed by:
Josh Vernon 205-206-4334,
Keller Williams Realty Vestavia,
Jamey Reynolds 256-452-2240,
Keller Williams Realty Vestavia
Bought with:
Mercy Lozinski
Keller Williams
Source: GALMLS,MLS#: 21412418
Facts & features
Interior
Bedrooms & bathrooms
- Bedrooms: 4
- Bathrooms: 4
- Full bathrooms: 3
- 1/2 bathrooms: 1
Primary bedroom
- Level: First
Bedroom
- Level: Second
Bedroom 1
- Level: Second
Bedroom 2
- Level: Second
Primary bathroom
- Level: First
Bathroom 1
- Level: First
Bathroom 3
- Level: Second
Dining room
- Level: First
Kitchen
- Features: Breakfast Bar, Kitchen Island, Pantry
- Level: First
Basement
- Area: 1037
Heating
- Central, Natural Gas
Cooling
- Central Air, Electric
Appliances
- Included: Convection Oven, Dishwasher, Microwave, Stainless Steel Appliance(s), Stove-Gas, Gas Water Heater
- Laundry: Electric Dryer Hookup, Washer Hookup, Main Level, Laundry Room, Laundry (ROOM), Yes
Features
- Recessed Lighting, High Ceilings, Cathedral/Vaulted, Crown Molding, Smooth Ceilings, Linen Closet, Separate Shower, Double Vanity, Tub/Shower Combo, Walk-In Closet(s)
- Flooring: Carpet, Hardwood, Tile
- Basement: Full,Unfinished,Bath/Stubbed,Concrete
- Attic: Pull Down Stairs,Yes
- Number of fireplaces: 1
- Fireplace features: Gas Log, Tile (FIREPL), Ventless, Great Room, Gas
Interior area
- Total interior livable area: 2,699 sqft
- Finished area above ground: 2,699
- Finished area below ground: 0
Property
Parking
- Total spaces: 2
- Parking features: Attached, Basement, Driveway, Lower Level, Garage Faces Side
- Attached garage spaces: 2
- Has uncovered spaces: Yes
Features
- Levels: 2+ story
- Patio & porch: Covered, Patio, Porch, Covered (DECK), Deck
- Pool features: Fenced, Community
- Has view: Yes
- View description: None
- Waterfront features: No
Lot
- Size: 0.34 Acres
Details
- Parcel number: 1309290001001.141
- Special conditions: N/A
Construction
Type & style
- Home type: SingleFamily
- Property subtype: Single Family Residence
Materials
- Brick Over Foundation, HardiPlank Type
- Foundation: Basement
Condition
- Year built: 2023
Utilities & green energy
- Water: Public
- Utilities for property: Sewer Connected, Underground Utilities
Community & neighborhood
Location
- Region: Springville
- Subdivision: Macdonald Farm
HOA & financial
HOA
- Has HOA: Yes
- HOA fee: $798 annually
- Amenities included: Other
Other
Other facts
- Price range: $475K - $475K
Price history
| Date | Event | Price |
|---|---|---|
| 5/29/2025 | Sold | $475,000$176/sqft |
Source: | ||
| 4/1/2025 | Contingent | $475,000$176/sqft |
Source: | ||
| 3/14/2025 | Price change | $475,000-2%$176/sqft |
Source: | ||
| 2/11/2025 | Price change | $484,900-1%$180/sqft |
Source: | ||
| 12/12/2024 | Price change | $489,900-2.2%$182/sqft |
Source: | ||
Public tax history
Tax history is unavailable.
Neighborhood: 35146
Nearby schools
GreatSchools rating
- 6/10Springville Elementary SchoolGrades: PK-5Distance: 0.6 mi
- 10/10Springville Middle SchoolGrades: 6-8Distance: 0.6 mi
- 10/10Springville High SchoolGrades: 9-12Distance: 1.1 mi
Schools provided by the listing agent
- Elementary: Springville
- Middle: Springville
- High: Springville
Source: GALMLS. This data may not be complete. We recommend contacting the local school district to confirm school assignments for this home.
Get a cash offer in 3 minutes
Find out how much your home could sell for in as little as 3 minutes with a no-obligation cash offer.
Estimated market value$482,500
Get a cash offer in 3 minutes
Find out how much your home could sell for in as little as 3 minutes with a no-obligation cash offer.
Estimated market value
$482,500



