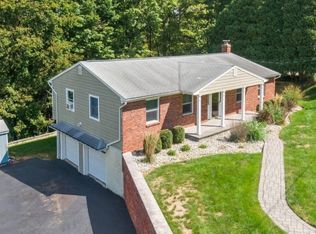Recently renovated, gorgeous 3 bedroom, 2.5 bath ranch. Bright and spacious finished lower level includes 1/2 bath, laundry room and walkout access to the yard. Brand new roof, siding, composite deck, paved driveway and a beautiful front door walkway. Interior includes all new doors, trim, windows, bathrooms, hot water heater, furnace, AC and a stunning open kitchen that provides ample space for both cooking and entertaining. Outdoor construction almost complete. Broker who brings the buyer will receive 2.5 percent. Contact Gaspar Ferrara at 201-306-1422 today to schedule your appointment.
This property is off market, which means it's not currently listed for sale or rent on Zillow. This may be different from what's available on other websites or public sources.
