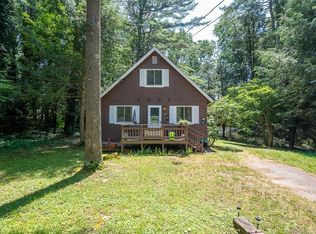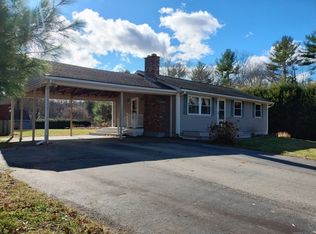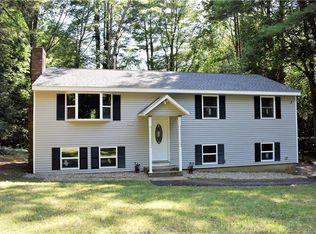Welcome Home! This lovely and spacious well-maintained Raised Ranch is located in the Lake Bunggee community and a very short walk to the private beach! This is a wonderful summertime location for those who enjoy boating and swimming! There are 4 bedrooms, with the largest being on the lower level with a woodstove/fireplace and sliders out to the side yard for those who appreciate a little more privacy. There is additional finished space on the lower level for your office or work-out room. The recently renovated kitchen is bright and modern with new sink, faucet, tile backsplash, granite countertops, matching custom sideboard and new flooring. You will love the open flow of the kitchen, dining and living room. There is plenty of space with a 30'x13' three-season room off the dining area that is rustic in design with lots of windows overlooking and exiting into the back yard. The living room has a beautiful fireplace and hardwood walnut flooring. A few of the exterior features include professionally landscaped walkways, privacy hedges, large patio, gardening/storage shed and lots of space for your special gardening projects. Don't miss this gem!
This property is off market, which means it's not currently listed for sale or rent on Zillow. This may be different from what's available on other websites or public sources.



