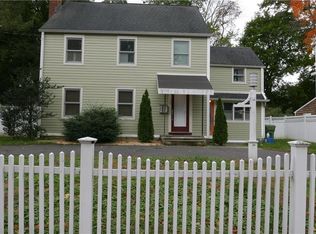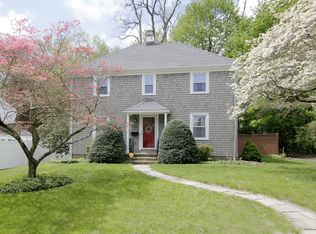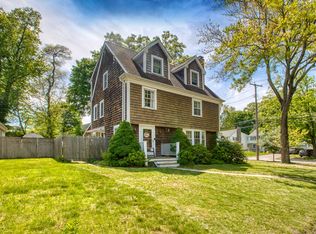First time on the market in 70 years! This quintessential center hall Colonial is ready for the next owner to make it their own! Enter through the gracious front entrance to a large living room with fireplace. On the other side of the foyer is a dining room with a bay window, built in storage, and easy access to the kitchen. The spacious eat-in kitchen boasts a gas stove, double wall ovens, ample cabinet space, a pantry, and a built in desk. Adjacent to the kitchen is a new carpeted family room with floor to ceiling windows. Exit through the back door to an expansive deck which overlooks the backyard. The first floor is completed with a half bathroom and a large coat closet. Upstairs, you will find three spacious bedrooms with ample closet space. The hall bath has been remodeled. Easy access to the walk up attic with potential to finish over 700 square feet of additional space. The attic is already framed for a bedroom and bonus room. This home boasts central air, a partially finished basement, a detached 1.5 car garage, and is on gas, sewer and city water. Recent updates include refinished floors, freshly painted interior, shutters and garage door and a newer furnace. Situated on a quiet street in Brooklawn, the possibilities are endless to make this a forever home. Being sold AS IS.
This property is off market, which means it's not currently listed for sale or rent on Zillow. This may be different from what's available on other websites or public sources.


