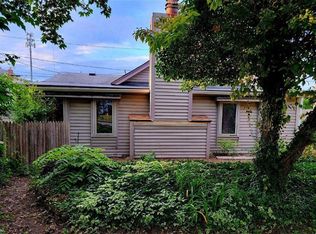Closed
$83,000
34 Lynchester St, Rochester, NY 14615
3beds
1,310sqft
Single Family Residence
Built in 1941
4,791.6 Square Feet Lot
$151,800 Zestimate®
$63/sqft
$2,342 Estimated rent
Maximize your home sale
Get more eyes on your listing so you can sell faster and for more.
Home value
$151,800
$128,000 - $176,000
$2,342/mo
Zestimate® history
Loading...
Owner options
Explore your selling options
What's special
Welcome to a promising opportunity in the Maplewood Historic neighborhood, borderline Greece. This 3 (potentially 4) bedroom residence is situated in a coveted area, offering a tranquil and community-oriented lifestyle. This property boasts a detached garage, providing both convenience and additional storage options. The semi-finished basement offers versatility, serving as a blank canvas for your personalization, whether it's an entertainment or home office space. In addition to its fantastic location, this home comes with a newer furnace and central air system. Being sold in as-is condition, this Cape Cod home invites those with a vision to unlock its full potential. Embrace the chance to customize and revitalize, creating a residence that aligns with your lifestyle and preferences.
Zillow last checked: 8 hours ago
Listing updated: February 28, 2024 at 04:04pm
Listed by:
Octavio Garcia 585-368-7154,
Howard Hanna,
Evelyn Garcia 585-368-7155,
Howard Hanna
Bought with:
Richard W. Sarkis, 30SA0517501
Howard Hanna
Source: NYSAMLSs,MLS#: R1512061 Originating MLS: Rochester
Originating MLS: Rochester
Facts & features
Interior
Bedrooms & bathrooms
- Bedrooms: 3
- Bathrooms: 2
- Full bathrooms: 2
- Main level bathrooms: 1
- Main level bedrooms: 2
Bedroom 1
- Level: First
Bedroom 1
- Level: First
Bedroom 2
- Level: First
Bedroom 2
- Level: First
Bedroom 3
- Level: Second
Bedroom 3
- Level: Second
Basement
- Level: Basement
Basement
- Level: Basement
Kitchen
- Level: First
Kitchen
- Level: First
Living room
- Level: First
Living room
- Level: First
Heating
- Gas, Forced Air
Cooling
- Central Air
Appliances
- Included: Gas Water Heater
- Laundry: In Basement
Features
- Living/Dining Room, Bedroom on Main Level, Main Level Primary
- Flooring: Hardwood, Varies
- Basement: Full,Partially Finished
- Number of fireplaces: 1
Interior area
- Total structure area: 1,310
- Total interior livable area: 1,310 sqft
Property
Parking
- Total spaces: 1
- Parking features: Detached, Garage
- Garage spaces: 1
Features
- Patio & porch: Patio
- Exterior features: Blacktop Driveway, Fully Fenced, Patio
- Fencing: Full
Lot
- Size: 4,791 sqft
- Dimensions: 57 x 88
- Features: Residential Lot
Details
- Parcel number: 26140007558000010280000000
- Special conditions: Standard
Construction
Type & style
- Home type: SingleFamily
- Architectural style: Cape Cod
- Property subtype: Single Family Residence
Materials
- Composite Siding, Wood Siding, Copper Plumbing
- Foundation: Block
- Roof: Asphalt,Shingle
Condition
- Resale
- Year built: 1941
Utilities & green energy
- Electric: Circuit Breakers
- Sewer: Connected
- Water: Connected, Public
- Utilities for property: Sewer Connected, Water Connected
Community & neighborhood
Location
- Region: Rochester
- Subdivision: Culdorf Park
Other
Other facts
- Listing terms: Cash,Conventional
Price history
| Date | Event | Price |
|---|---|---|
| 5/27/2024 | Listing removed | -- |
Source: Zillow Rentals Report a problem | ||
| 5/16/2024 | Listed for rent | $1,800$1/sqft |
Source: Zillow Rentals Report a problem | ||
| 2/22/2024 | Sold | $83,000-7.7%$63/sqft |
Source: | ||
| 12/28/2023 | Pending sale | $89,900$69/sqft |
Source: | ||
| 12/26/2023 | Contingent | $89,900$69/sqft |
Source: | ||
Public tax history
| Year | Property taxes | Tax assessment |
|---|---|---|
| 2024 | -- | $139,300 +86% |
| 2023 | -- | $74,900 |
| 2022 | -- | $74,900 |
Find assessor info on the county website
Neighborhood: Maplewood
Nearby schools
GreatSchools rating
- 3/10School 54 Flower City Community SchoolGrades: PK-6Distance: 2.9 mi
- 3/10School 58 World Of Inquiry SchoolGrades: PK-12Distance: 4.2 mi
- 1/10Northeast College Preparatory High SchoolGrades: 9-12Distance: 2.6 mi
Schools provided by the listing agent
- District: Rochester
Source: NYSAMLSs. This data may not be complete. We recommend contacting the local school district to confirm school assignments for this home.
