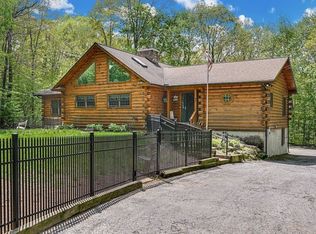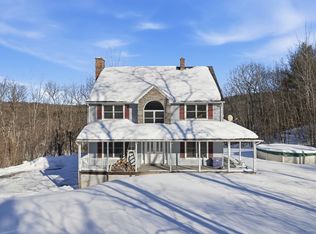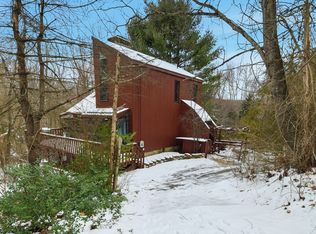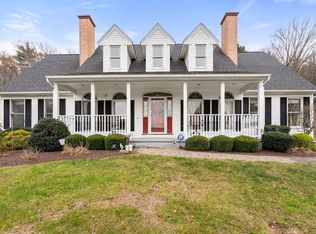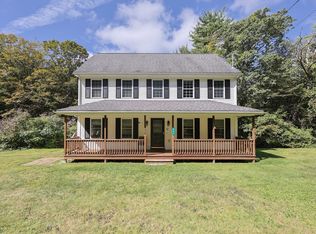Welcomed by a cobblestone walkway & surrounded by nature on a peaceful 2.2-acre lot, this charming 3-bedroom home offers privacy & flexibility. Located in the desirable Tantasqua School District w/ easy access to the Mass Pike & Route 20. The main level features stunning hickory floors & a newly updated eat-in kitchen w/ tasteful cabinetry, farm sink & French doors leading to the new Trex deck. Enjoy outdoor living on the new patio overlooking the private yard. The finished walkout basement includes a large family rm w/ cozy pellet stove, bonus rm, office area ideal for working from home & ample storage. A spacious laundry rm w/ half bath adds convenience. Seller has been told roperty abuts an ATV trail (buyer to verify) & the home is just minutes to the world-famous Brimfield Flea Market. A great opportunity for country living w/ land, privacy & access to major routes, dining, hiking & more.
Under contract
$450,000
34 Lyman Barnes Rd, Brimfield, MA 01010
3beds
1,702sqft
Est.:
Single Family Residence
Built in 1999
2.2 Acres Lot
$449,200 Zestimate®
$264/sqft
$-- HOA
What's special
Cozy pellet stoveNew trex deckNewly updated eat-in kitchenFinished walkout basementStunning hickory floorsOverlooking the private yardTasteful cabinetry
- 34 days |
- 1,766 |
- 92 |
Zillow last checked: 8 hours ago
Listing updated: February 07, 2026 at 11:58am
Listed by:
Kim Synott 508-344-6767,
Castinetti Realty Group 508-719-8804
Source: MLS PIN,MLS#: 73465585
Facts & features
Interior
Bedrooms & bathrooms
- Bedrooms: 3
- Bathrooms: 3
- Full bathrooms: 2
- 1/2 bathrooms: 1
- Main level bathrooms: 2
- Main level bedrooms: 3
Primary bedroom
- Features: Bathroom - Full, Ceiling Fan(s), Closet, Flooring - Hardwood
- Level: Main,First
- Area: 147.84
- Dimensions: 13.2 x 11.2
Bedroom 2
- Features: Closet, Flooring - Hardwood
- Level: Main,First
- Area: 95.06
- Dimensions: 9.8 x 9.7
Bedroom 3
- Features: Flooring - Hardwood
- Level: Main,First
- Area: 87.3
- Dimensions: 9 x 9.7
Primary bathroom
- Features: Yes
Bathroom 1
- Features: Bathroom - Full, Bathroom - With Shower Stall
- Level: Main,First
- Area: 42
- Dimensions: 7 x 6
Bathroom 2
- Features: Bathroom - Full, Double Vanity, Remodeled, Decorative Molding
- Level: Main,First
- Area: 94.08
- Dimensions: 8.4 x 11.2
Bathroom 3
- Features: Bathroom - Half, Dryer Hookup - Electric, Washer Hookup
- Area: 106.72
- Dimensions: 9.2 x 11.6
Family room
- Features: Wood / Coal / Pellet Stove, Exterior Access
- Level: Basement
- Area: 479.6
- Dimensions: 22 x 21.8
Kitchen
- Features: Dining Area, French Doors
- Level: Main,First
Living room
- Features: Ceiling Fan(s), Flooring - Hardwood, Window(s) - Picture
- Level: First
- Area: 224.01
- Dimensions: 17.1 x 13.1
Heating
- Forced Air, Oil
Cooling
- Central Air
Appliances
- Included: Range, Dishwasher, Microwave, Refrigerator
- Laundry: Bathroom - Half, Washer Hookup, In Basement
Features
- Bonus Room
- Flooring: Hardwood
- Basement: Full,Finished
- Has fireplace: No
Interior area
- Total structure area: 1,702
- Total interior livable area: 1,702 sqft
- Finished area above ground: 1,141
- Finished area below ground: 561
Property
Parking
- Total spaces: 4
- Parking features: Off Street, Paved
- Uncovered spaces: 4
Features
- Patio & porch: Deck
- Exterior features: Deck
Lot
- Size: 2.2 Acres
- Features: Level
Details
- Parcel number: M:0001 B:000J L:05.7,3587890
- Zoning: AR
Construction
Type & style
- Home type: SingleFamily
- Architectural style: Split Entry
- Property subtype: Single Family Residence
Materials
- Frame
- Foundation: Concrete Perimeter
- Roof: Shingle
Condition
- Year built: 1999
Utilities & green energy
- Electric: Generator Connection
- Sewer: Private Sewer
- Water: Private
- Utilities for property: Generator Connection
Community & HOA
Community
- Features: Walk/Jog Trails, House of Worship, Public School
HOA
- Has HOA: No
Location
- Region: Brimfield
Financial & listing details
- Price per square foot: $264/sqft
- Tax assessed value: $365,200
- Annual tax amount: $5,164
- Date on market: 1/6/2026
- Exclusions: Hot Tub Excluded Unless Sellers New Home Will Not Allow A Hot Tub
- Road surface type: Paved
Estimated market value
$449,200
$427,000 - $472,000
$2,955/mo
Price history
Price history
| Date | Event | Price |
|---|---|---|
| 2/7/2026 | Contingent | $450,000$264/sqft |
Source: MLS PIN #73465585 Report a problem | ||
| 1/6/2026 | Listed for sale | $450,000+61.9%$264/sqft |
Source: MLS PIN #73465585 Report a problem | ||
| 1/8/2020 | Sold | $278,000-4.1%$163/sqft |
Source: Public Record Report a problem | ||
| 10/31/2019 | Price change | $289,900-3%$170/sqft |
Source: Century 21 North East #72579295 Report a problem | ||
| 10/24/2019 | Price change | $299,000-5.1%$176/sqft |
Source: Century 21 North East #72579295 Report a problem | ||
Public tax history
Public tax history
| Year | Property taxes | Tax assessment |
|---|---|---|
| 2025 | $5,164 +2.6% | $365,200 +6% |
| 2024 | $5,035 +2.8% | $344,400 +7% |
| 2023 | $4,898 +6.7% | $322,000 +23.1% |
Find assessor info on the county website
BuyAbility℠ payment
Est. payment
$2,873/mo
Principal & interest
$2197
Property taxes
$518
Home insurance
$158
Climate risks
Neighborhood: 01010
Nearby schools
GreatSchools rating
- 8/10Brimfield Elementary SchoolGrades: PK-6Distance: 3.6 mi
- 5/10Tantasqua Regional Jr High SchoolGrades: 7-8Distance: 5.4 mi
- 8/10Tantasqua Regional Sr High SchoolGrades: 9-12Distance: 5.1 mi
Schools provided by the listing agent
- Elementary: Brimfield
- Middle: Tantasqua
- High: Tantasqua
Source: MLS PIN. This data may not be complete. We recommend contacting the local school district to confirm school assignments for this home.
- Loading
