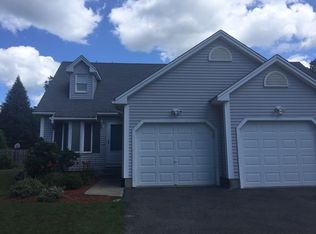Sold for $270,000 on 07/25/25
$270,000
34 Luden St, Springfield, MA 01118
2beds
1,050sqft
Single Family Residence
Built in 1988
3,999 Square Feet Lot
$273,900 Zestimate®
$257/sqft
$2,137 Estimated rent
Home value
$273,900
$249,000 - $301,000
$2,137/mo
Zestimate® history
Loading...
Owner options
Explore your selling options
What's special
Step into comfort and convenience with this beautifully maintained attached single-family townhome with attached garage, tucked away in a peaceful yet accessible neighborhood in Springfield. Offering the best of both worlds — the affordability of a condo without the fees! The open-concept first floor creates a warm and inviting atmosphere, with the kitchen, dining area, and spacious living room flowing seamlessly together — ideal for hosting friends or cozy nights in. The kitchen boasts a peninsula for casual dining, ample cabinet space, and a layout designed for ease and functionality. A convenient half bath adds to the thoughtful main-level design. Step through the sliding glass doors to your own private deck, perfect for grilling, relaxing, or enjoying the fresh air. Upstairs, find two generously sized bedrooms with brand-new flooring and a full bath that tastefully updated for comfort and style. This one won't last!
Zillow last checked: 8 hours ago
Listing updated: July 25, 2025 at 09:29am
Listed by:
Carrie A. Blair 413-210-6465,
Keller Williams Realty 413-585-0022
Bought with:
Giana Aragon
Gallagher Real Estate
Source: MLS PIN,MLS#: 73387336
Facts & features
Interior
Bedrooms & bathrooms
- Bedrooms: 2
- Bathrooms: 2
- Full bathrooms: 1
- 1/2 bathrooms: 1
Bedroom 2
- Features: Closet, Flooring - Wall to Wall Carpet
- Level: Second
Bedroom 3
- Features: Closet, Flooring - Wall to Wall Carpet
- Level: Second
Bathroom 1
- Features: Bathroom - Half, Flooring - Laminate
- Level: First
Bathroom 2
- Features: Bathroom - Full, Flooring - Laminate
- Level: Second
Kitchen
- Features: Flooring - Laminate, Dining Area, Deck - Exterior, Exterior Access, Open Floorplan, Slider, Peninsula
- Level: Main,First
Living room
- Features: Flooring - Wall to Wall Carpet
- Level: First
Heating
- Forced Air, Natural Gas
Cooling
- None
Appliances
- Laundry: In Basement
Features
- Flooring: Carpet, Laminate
- Basement: Full,Unfinished
- Has fireplace: No
Interior area
- Total structure area: 1,050
- Total interior livable area: 1,050 sqft
- Finished area above ground: 1,050
Property
Parking
- Total spaces: 3
- Parking features: Attached, Paved Drive, Off Street, Paved
- Attached garage spaces: 1
- Uncovered spaces: 2
Features
- Patio & porch: Deck - Wood
- Exterior features: Deck - Wood
Lot
- Size: 3,999 sqft
- Features: Level
Details
- Parcel number: S:07990 P:0006,2592947
- Zoning: R2
Construction
Type & style
- Home type: SingleFamily
- Architectural style: Other (See Remarks)
- Property subtype: Single Family Residence
- Attached to another structure: Yes
Materials
- Frame
- Foundation: Concrete Perimeter
- Roof: Shingle
Condition
- Year built: 1988
Utilities & green energy
- Electric: Circuit Breakers, 100 Amp Service
- Sewer: Public Sewer
- Water: Public
- Utilities for property: for Electric Range
Community & neighborhood
Community
- Community features: Public Transportation, Shopping, Park, Medical Facility, House of Worship, Public School
Location
- Region: Springfield
Other
Other facts
- Road surface type: Paved
Price history
| Date | Event | Price |
|---|---|---|
| 7/25/2025 | Sold | $270,000+8%$257/sqft |
Source: MLS PIN #73387336 | ||
| 6/11/2025 | Contingent | $249,900$238/sqft |
Source: MLS PIN #73387336 | ||
| 6/7/2025 | Listed for sale | $249,900+160.3%$238/sqft |
Source: MLS PIN #73387336 | ||
| 2/27/1989 | Sold | $96,000$91/sqft |
Source: Public Record | ||
Public tax history
| Year | Property taxes | Tax assessment |
|---|---|---|
| 2025 | $3,250 +6.3% | $207,300 +8.9% |
| 2024 | $3,058 +4.8% | $190,400 +11.2% |
| 2023 | $2,919 -8.7% | $171,200 +0.8% |
Find assessor info on the county website
Neighborhood: East Forest Park
Nearby schools
GreatSchools rating
- 5/10Frederick Harris Elementary SchoolGrades: PK-5Distance: 0.6 mi
- NALiberty Preparatory AcademyGrades: 9-12Distance: 1.3 mi

Get pre-qualified for a loan
At Zillow Home Loans, we can pre-qualify you in as little as 5 minutes with no impact to your credit score.An equal housing lender. NMLS #10287.
Sell for more on Zillow
Get a free Zillow Showcase℠ listing and you could sell for .
$273,900
2% more+ $5,478
With Zillow Showcase(estimated)
$279,378