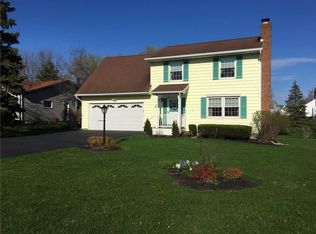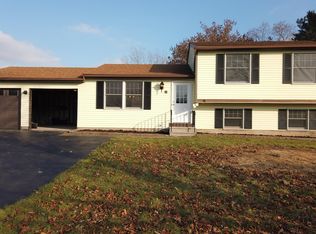Closed
$285,000
34 Loyalist Ave, Rochester, NY 14624
5beds
2,004sqft
Single Family Residence
Built in 1985
9,147.6 Square Feet Lot
$327,000 Zestimate®
$142/sqft
$3,097 Estimated rent
Maximize your home sale
Get more eyes on your listing so you can sell faster and for more.
Home value
$327,000
$311,000 - $343,000
$3,097/mo
Zestimate® history
Loading...
Owner options
Explore your selling options
What's special
Step into this delightful colonial home with a charming entryway that leads to a cozy front room and a stylish formal dining area. The eat-in kitchen is equipped with functional cabinetry, a pantry, and a large bay window bringing in an abundance of natural light as it overlooks the backyard. In the connecting family room, you can relax by the wood-burning fireplace or step through the sliding glass doors into the bright vast three-season room. The first floor also features a laundry room and a convenient office. Upstairs, discover four bedrooms and two full bathrooms, each offering ample space and comfort. Outside, the backyard is a serene haven, lined with trees makes a nice view from the generously sized sturdy deck! This home offers 2,004 square feet of spacious living. The lower level offers approx 900 SF of additional living space, finished! Tiled flooring with the 5th bedroom, a full bathroom, dry bar and exterior walkout. Offering boundless potential; you won't want to miss this opportunity for comfort, space, and functionality. Convenient location near expressways, Wegmans and shopping! Showings begin 3/30 4pm. Delayed Negotiations April 4th, offers to be reviewed at 5pm.
Zillow last checked: 8 hours ago
Listing updated: May 25, 2023 at 08:11am
Listed by:
Jeffrey A. Scofield 585-279-8252,
RE/MAX Plus
Bought with:
Naba Raj Acharya, 10301223834
Ren Home Advisors LLC
Source: NYSAMLSs,MLS#: R1461868 Originating MLS: Rochester
Originating MLS: Rochester
Facts & features
Interior
Bedrooms & bathrooms
- Bedrooms: 5
- Bathrooms: 4
- Full bathrooms: 3
- 1/2 bathrooms: 1
- Main level bathrooms: 1
Heating
- Gas, Forced Air
Cooling
- Central Air
Appliances
- Included: Dryer, Dishwasher, Electric Oven, Electric Range, Disposal, Gas Water Heater, Microwave, Refrigerator, Washer
- Laundry: Main Level
Features
- Ceiling Fan(s), Dry Bar, Separate/Formal Dining Room, Eat-in Kitchen, Separate/Formal Living Room, Home Office, Sliding Glass Door(s), Window Treatments
- Flooring: Carpet, Tile, Varies, Vinyl
- Doors: Sliding Doors
- Windows: Drapes
- Basement: Finished,Walk-Out Access,Sump Pump
- Number of fireplaces: 1
Interior area
- Total structure area: 2,004
- Total interior livable area: 2,004 sqft
Property
Parking
- Total spaces: 2
- Parking features: Attached, Electricity, Garage
- Attached garage spaces: 2
Features
- Levels: Two
- Stories: 2
- Patio & porch: Deck, Open, Porch
- Exterior features: Blacktop Driveway, Deck
Lot
- Size: 9,147 sqft
- Dimensions: 75 x 120
- Features: Residential Lot
Details
- Additional structures: Shed(s), Storage
- Parcel number: 2622001470500001025000
- Special conditions: Standard
Construction
Type & style
- Home type: SingleFamily
- Architectural style: Colonial,Two Story
- Property subtype: Single Family Residence
Materials
- Brick, Vinyl Siding
- Foundation: Block
Condition
- Resale
- Year built: 1985
Utilities & green energy
- Sewer: Connected
- Water: Connected, Public
- Utilities for property: Sewer Connected, Water Connected
Community & neighborhood
Location
- Region: Rochester
- Subdivision: Lexington Sec 10
Other
Other facts
- Listing terms: Cash,Conventional,FHA,VA Loan
Price history
| Date | Event | Price |
|---|---|---|
| 5/24/2023 | Sold | $285,000+7.6%$142/sqft |
Source: | ||
| 4/10/2023 | Pending sale | $264,900$132/sqft |
Source: | ||
| 4/5/2023 | Contingent | $264,900$132/sqft |
Source: | ||
| 3/30/2023 | Listed for sale | $264,900$132/sqft |
Source: | ||
Public tax history
| Year | Property taxes | Tax assessment |
|---|---|---|
| 2024 | -- | $285,000 +41.7% |
| 2023 | -- | $201,200 |
| 2022 | -- | $201,200 |
Find assessor info on the county website
Neighborhood: 14624
Nearby schools
GreatSchools rating
- 5/10Paul Road SchoolGrades: K-5Distance: 1.1 mi
- 5/10Gates Chili Middle SchoolGrades: 6-8Distance: 2.9 mi
- 4/10Gates Chili High SchoolGrades: 9-12Distance: 3.1 mi
Schools provided by the listing agent
- District: Gates Chili
Source: NYSAMLSs. This data may not be complete. We recommend contacting the local school district to confirm school assignments for this home.

