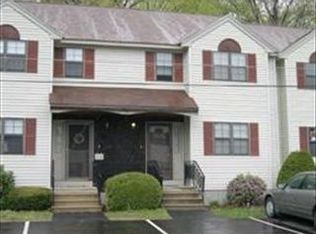Why rent when you can own this great unit in Berkshire Estates. Move right in and begin enjoying the spacious unit with hardwood floors and brand new carpets. Updated kitchen with dining area and slider leading to back deck overlooking quiet, grassy area. Also includes 2 spacious bedrooms & updated 1 1/2 bathrooms. Other features include crown molding, chair rail, wainscoting, laundry room and partial finished walk up third floor. FWA heating system with central AC. Within walking/riding distance to the Nashua River Rail Trail, open to pedestrians, bicyclists, inline skaters, wheelchairs, and cross-country skiers. A great spot!
This property is off market, which means it's not currently listed for sale or rent on Zillow. This may be different from what's available on other websites or public sources.
