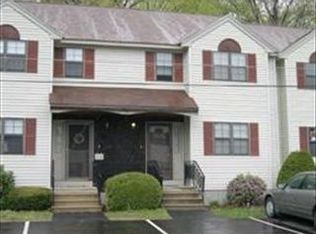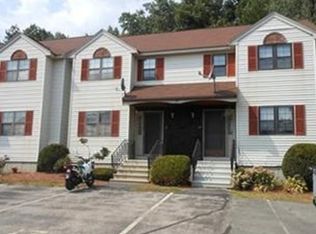Welcome home to this lovely 2 bedroom, 1 1/2 bath Townhouse at desirable Berkshire Estates! As you walk in you're greeted with a large living room that is open to dining room with slider to private deck that overlooks serene wooded area/conservation land. The well equipped kitchen has plenty of storage and new stove, guest bath is also located on 1st floor. Upstairs you'll find large Master Bedroom with 2 closets & ceiling fan, 2nd bedroom also has ample closet space and ceiling fan. Lovely full bath finishes out 2nd level. Nicely finished room in the lower level offers 3rd bedroom option or family room, office, work out area, etc. there's also plenty of storage and laundry area in lower level. This spacious unit boasts some fresh interior paint, updated windows & slider, newer furnace, hot water heater and central AC condenser too. Complex is centrally located within walking distance of Nashua Rail Trail, Library, Post Office, restaurants, shops and has easy access to hwy too!
This property is off market, which means it's not currently listed for sale or rent on Zillow. This may be different from what's available on other websites or public sources.


