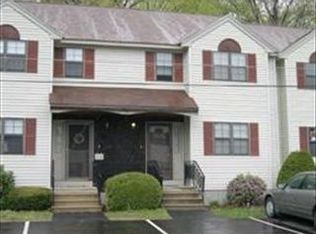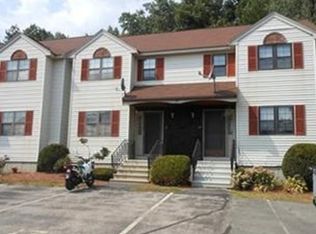Looking for the space and freedom of a single family home, but also desire the low-maintenance lifestyle of a condo? This beautiful 2 bedroom 1.5 baths townhouse with a fully finished basement and three floors of living space is what you've been looking for!! Conveniently located for commuters. For those who enjoy time outdoors, you can check out the nearby Nashua River Trail. The first floor boasts a bright and spacious open concept living area with hardwood floors in the living room. It offers warm finishing touches like modern ceramic tile in the dinning room, kitchen,first floor bath and marble tile and a built in blue tooth and night light fan in full bath. Also has crown molding in several rooms. Recently updated bathrooms. Spacious bedrooms.Newer carpets, newer windows, and slider that leads to a nice deck and backyard. Walk-up attic for additional storage. Newer hot water heater and a lot more. This is a must see!
This property is off market, which means it's not currently listed for sale or rent on Zillow. This may be different from what's available on other websites or public sources.


