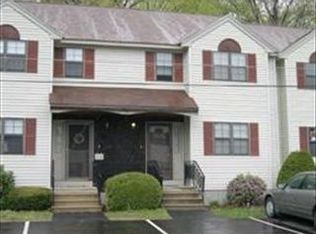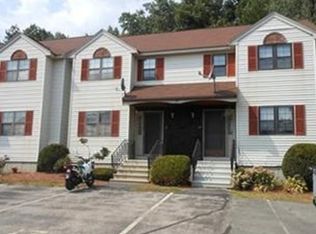Great opportunity to own a freshly painted 2-Bedroom, 1.5 Bath condo in popular Berkshire Estates. New gas heat & hot water heater 2019, new central AC 2019. This unit includes a finished basement, adding significant living space. Unfinished storage area with laundry & bulkhead. Assigned parking for two cars. The complex is in the process of undergoing a COMPLETE RENOVATION OF THE EXTERIOR ENVELOPE including roofs, vinyl siding, windows, doors and deck. Many roofs have already been replaced, the windows and doors have been ordered & will be installed next. Siding will be last. Imagine how beautiful the exterior will be with all the work completed! SELLER OFFERS 3 months' condo fees OR $1,560 credit toward closing costs. Condo fee includes water, sewer, all exterior maintenance, plowing & trash removal. Up to 2 leashed pets allowed; only 1 can be a dog; Board authorization required. Berkshire Estates is in close proximity to downtown Pepperell and the Nashua River Rail Trail.
This property is off market, which means it's not currently listed for sale or rent on Zillow. This may be different from what's available on other websites or public sources.


