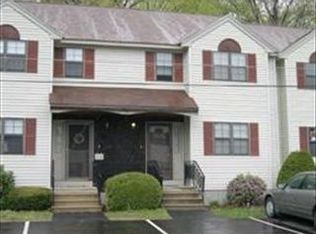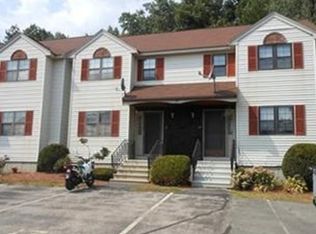Rare find! End unit townhouse in Berkshire Estates, a desirable in-town condominium complex, within walking distance to Post Office, Rail Trail, Library, shops, restaurants, schools and more. This spacious unit has been freshly painted, with new carpet on the main level. First floor features living room, kitchen with dining area and half bath. Dining area has sliders to exterior deck. There are two good size bedrooms and full bath on the second floor. Possibility of expansion in unfinished full basement. Enjoy walking and biking on Nashua River Rail Trail, which is only steps away.
This property is off market, which means it's not currently listed for sale or rent on Zillow. This may be different from what's available on other websites or public sources.


