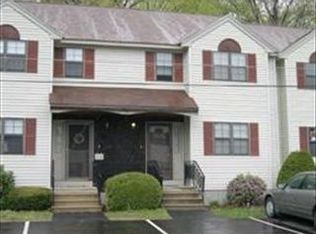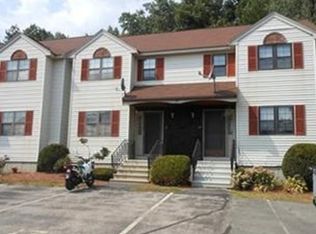This lovely and affordable townhouse is located in a desirable in-town condominium complex, a short distance to the Nashua River Rail Trail, Post Office, shops, restaurants, schools and more. The first floor of this spacious unit has a fully appliance, bright kitchen, with granite countertops and stainless steel appliances. A large living room and dining area offering laminate flooring and a half bath. There are 2 large bedrooms and a full bath on the second floor. There is a good size family room in the finished basement (not included in living area). The home offers plenty of closet space. It also offers a separate storage/laundry room in basement and an attic for additional storage. Enjoy a morning coffee on the back deck.
This property is off market, which means it's not currently listed for sale or rent on Zillow. This may be different from what's available on other websites or public sources.


