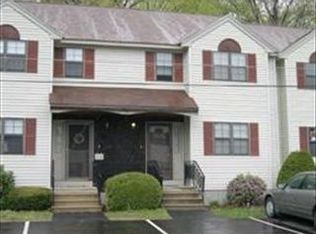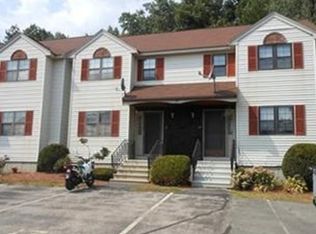Why rent when you can own this great unit in Berkshire Estates! Enjoy open sites from the Living Room to the Dining Room creating a great space for entertaining! Sunlight illuminates the Dining Room from the glass doors leading to your own private back deck and opens to the cabinet filled Kitchen. On the main level find a guest ½ Bath. Two bedrooms boasting newer flooring and a full Bath occupy the second level of this condo. Enjoy bonus space in the partially finished Basement and a walk-up attic offering additional storage. Summers are a breeze with central AC! Just a short distance from the Nashua River Rail Trail, Post Office, Library, grocery stores & more! Assoc. Fee Inclds: Water, Sewer, Master Insurance, Exterior Maintenance, Road Maintenance, Landscaping, Snow Removal, Refuse Removal. Donât wait, these units go fast. Enjoy low maintenance condo living while owning your own place!
This property is off market, which means it's not currently listed for sale or rent on Zillow. This may be different from what's available on other websites or public sources.


