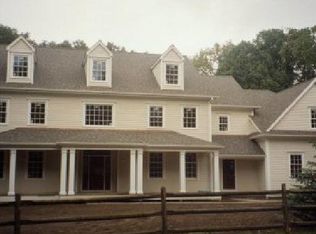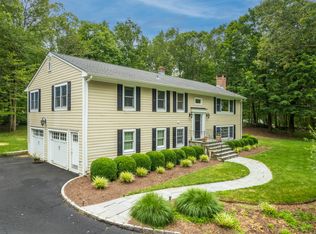Sold for $1,180,000
$1,180,000
34 Longmeadows Road, Wilton, CT 06897
4beds
3,418sqft
Single Family Residence
Built in 1968
2 Acres Lot
$-- Zestimate®
$345/sqft
$5,953 Estimated rent
Home value
Not available
Estimated sales range
Not available
$5,953/mo
Zestimate® history
Loading...
Owner options
Explore your selling options
What's special
Stately pillars welcome you at the entrance of a circular driveway that leads to this elegant home, nestled on one of the most coveted streets in a sought-after neighborhood. Perfect for entertaining, both indoors and out, this ideal residence boasts a well-designed layout. An efficiently designed kitchen with a dining area for casual eating forms the heart of the home. The expansive family room, seamlessly connected to the kitchen, features large windows overlooking a serene backyard, enhancing the feeling of openness and tranquility. The formal dining room with a bay window offers ample room for hosting family gatherings and celebrations. Upstairs, four bedrooms and two baths await, including a generous primary bedroom with a spacious walk-in closet. On the lower level, discover an exercise room and play area, adding to the home's versatile charm. Plenty of closets and storage space throughout the home enhance practicality and organization. The home features a brand new heating system, central air system and septic tank! Located in a walkable, bikeable and hikeable neighborhood that is less than ten minutes from Wilton's town center, schools and train. It's also conveniently located just a short ride from Ridgefield's town center offering more fine dining, access to the skating rink, and live entertainment at the playhouse. This welcoming home is ideal for it's lifestyle and convenience!
Zillow last checked: 8 hours ago
Listing updated: July 09, 2025 at 05:24pm
Listed by:
Janice McGrath O'Brien 203-767-1126,
William Raveis Real Estate 203-227-4343
Bought with:
Michael McGuirk, RES.0819598
William Pitt Sotheby's Int'l
Source: Smart MLS,MLS#: 24092425
Facts & features
Interior
Bedrooms & bathrooms
- Bedrooms: 4
- Bathrooms: 3
- Full bathrooms: 2
- 1/2 bathrooms: 1
Primary bedroom
- Features: Hardwood Floor
- Level: Upper
- Area: 224 Square Feet
- Dimensions: 14 x 16
Bedroom
- Features: Vaulted Ceiling(s), Hardwood Floor
- Level: Upper
- Area: 126 Square Feet
- Dimensions: 9 x 14
Bedroom
- Features: Hardwood Floor
- Level: Upper
- Area: 144 Square Feet
- Dimensions: 12 x 12
Bedroom
- Features: Hardwood Floor
- Level: Upper
- Area: 132 Square Feet
- Dimensions: 11 x 12
Dining room
- Features: Bay/Bow Window, Hardwood Floor
- Level: Main
- Area: 176 Square Feet
- Dimensions: 11 x 16
Family room
- Features: Vaulted Ceiling(s), Hardwood Floor
- Level: Main
- Area: 368 Square Feet
- Dimensions: 16 x 23
Kitchen
- Features: Dining Area, Hardwood Floor
- Level: Main
- Area: 286 Square Feet
- Dimensions: 11 x 26
Living room
- Features: Fireplace, Hardwood Floor
- Level: Main
- Area: 299 Square Feet
- Dimensions: 13 x 23
Rec play room
- Features: Tile Floor
- Level: Lower
- Area: 612 Square Feet
- Dimensions: 34 x 18
Heating
- Baseboard, Hot Water, Oil
Cooling
- Central Air
Appliances
- Included: Electric Cooktop, Oven, Microwave, Refrigerator, Dishwasher, Washer, Dryer, Water Heater
- Laundry: Lower Level
Features
- Basement: Full,Heated,Partially Finished
- Attic: Storage,Pull Down Stairs
- Number of fireplaces: 1
Interior area
- Total structure area: 3,418
- Total interior livable area: 3,418 sqft
- Finished area above ground: 2,434
- Finished area below ground: 984
Property
Parking
- Total spaces: 10
- Parking features: Attached, Paved, Driveway, Private, Circular Driveway
- Attached garage spaces: 2
- Has uncovered spaces: Yes
Features
- Patio & porch: Deck
- Exterior features: Sidewalk, Lighting, Stone Wall
Lot
- Size: 2 Acres
- Features: Few Trees, Level
Details
- Parcel number: 1927291
- Zoning: R-2
Construction
Type & style
- Home type: SingleFamily
- Architectural style: Colonial
- Property subtype: Single Family Residence
Materials
- Vinyl Siding
- Foundation: Block
- Roof: Asphalt
Condition
- New construction: No
- Year built: 1968
Utilities & green energy
- Sewer: Septic Tank
- Water: Well
Community & neighborhood
Community
- Community features: Library, Medical Facilities, Park, Playground, Public Rec Facilities
Location
- Region: Wilton
Price history
| Date | Event | Price |
|---|---|---|
| 7/9/2025 | Sold | $1,180,000+18.6%$345/sqft |
Source: | ||
| 6/17/2025 | Listed for sale | $995,000$291/sqft |
Source: | ||
| 5/29/2025 | Pending sale | $995,000$291/sqft |
Source: | ||
| 5/4/2025 | Listed for sale | $995,000$291/sqft |
Source: | ||
| 4/30/2025 | Listing removed | $995,000$291/sqft |
Source: | ||
Public tax history
| Year | Property taxes | Tax assessment |
|---|---|---|
| 2025 | $13,097 +2% | $536,550 |
| 2024 | $12,845 +6.5% | $536,550 +30.2% |
| 2023 | $12,058 +3.7% | $412,090 |
Find assessor info on the county website
Neighborhood: 06897
Nearby schools
GreatSchools rating
- 9/10Cider Mill SchoolGrades: 3-5Distance: 3.3 mi
- 9/10Middlebrook SchoolGrades: 6-8Distance: 3.2 mi
- 10/10Wilton High SchoolGrades: 9-12Distance: 3 mi
Schools provided by the listing agent
- Elementary: Miller-Driscoll
- Middle: Middlebrook,Cider Mill
- High: Wilton
Source: Smart MLS. This data may not be complete. We recommend contacting the local school district to confirm school assignments for this home.
Get pre-qualified for a loan
At Zillow Home Loans, we can pre-qualify you in as little as 5 minutes with no impact to your credit score.An equal housing lender. NMLS #10287.

